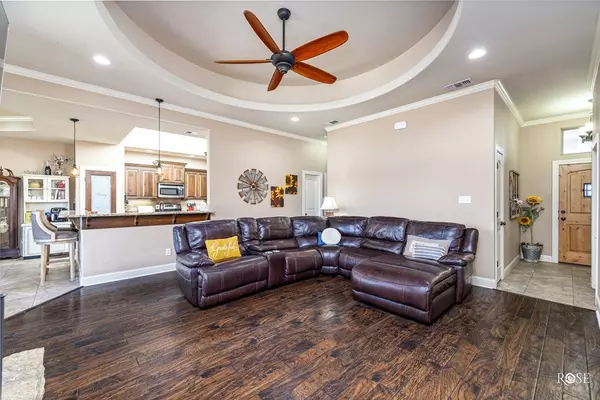For more information regarding the value of a property, please contact us for a free consultation.
8036 Elk Run San Angelo, TX 76901
Want to know what your home might be worth? Contact us for a FREE valuation!

Our team is ready to help you sell your home for the highest possible price ASAP
Key Details
Property Type Single Family Home
Sub Type Single Family
Listing Status Sold
Purchase Type For Sale
Square Footage 1,984 sqft
Price per Sqft $214
Subdivision Buffalo Heights
MLS Listing ID 119263
Sold Date 01/31/24
Bedrooms 4
Full Baths 2
HOA Fees $15
Year Built 2014
Building Age 6-10 Years
Lot Dimensions .709
Property Description
Welcome to your dream home built in 2014 by Mason Trendsetters! This 4-bed, 2-bath beauty with a split bedroom concept. Step into luxury with wood vinyl floors gracing the living and master bedroom, while 3 bedrooms showcase new carpet from 2021. Indulge in the master suite's oasis featuring a spacious walk-in closet, a lavish walk-in shower, and a relaxing jacuzzi tub. Discover the perfect "make-up room" adorned with a built-in vanity and shelves – your private haven for pampering. Warm up by one of the 2 wood-burning fireplaces, one nestled on the expansive covered back porch that faces east, creating the ideal ambiance for gatherings or tranquil evenings. Step into the backyard, where a 40x20 carport awaits, ready to transform into your dream workshop. The back yard is 1/2 privacy fenced, and thoughtfully cross-fenced for versatility. This residence seamlessly blends comfort, style, and functionality, making it the perfect place to call home. SELLERS CONCESSIONS W/ ACCEPTABLE OFFER!
Location
State TX
County Tom Green
Area O
Interior
Interior Features Ceiling Fan(s), Dishwasher, Disposal, Electric Oven/Range, Garage Door Opener, Microwave, Pantry, Security System Owned, Smoke Alarm, Split Bedrooms, Water Softener-Owned, Reverse Osmosis-Owned
Heating Central
Cooling Central
Flooring Carpet, Tile, Wood Laminate
Fireplaces Type Living Room, Wood Burning, Outdoor Fireplace
Laundry Dryer Connection, Room, Washer Connection
Exterior
Exterior Feature Brick, Cedar
Garage 2 Car, Carport, Detached
Roof Type Shingle
Building
Lot Description Fence-Other, Fence-Privacy, Interior Lot, Landscaped, Outside City Limits, RV/Boat Parking
Story One
Foundation Slab
Sewer On Site Facilities
Water Rural Water District
Schools
Elementary Schools Grape Creek
Middle Schools Grape Creek
High Schools Grape Creek
Others
Ownership Ethan Founteno
Acceptable Financing Cash, Conventional, FHA, VA Loan
Listing Terms Cash, Conventional, FHA, VA Loan
Read Less
Bought with Coldwell Banker Legacy
GET MORE INFORMATION




