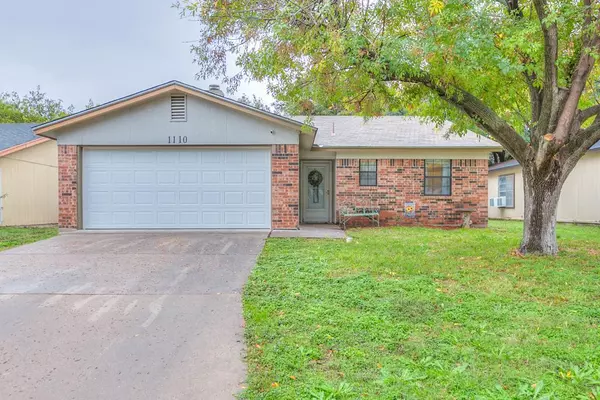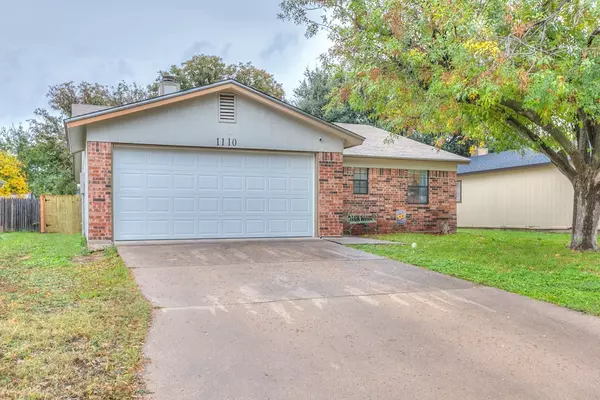For more information regarding the value of a property, please contact us for a free consultation.
1110 Cyndi Lane San Angelo, TX 76903
Want to know what your home might be worth? Contact us for a FREE valuation!

Our team is ready to help you sell your home for the highest possible price ASAP
Key Details
Property Type Single Family Home
Sub Type Single Family
Listing Status Sold
Purchase Type For Sale
Square Footage 1,496 sqft
Price per Sqft $153
Subdivision Bend Of The River Est
MLS Listing ID 119165
Sold Date 01/24/24
Bedrooms 4
Full Baths 2
Half Baths 1
Year Built 1987
Building Age More than 35 Years
Lot Dimensions 0.134
Property Description
Nestled just moments away from the serene Concho Valley River, discover this charming four-bedroom, two-and-a-half-bath brick home spanning 1,496 sq ft. Located in the highly coveted Glenmore school district, this residence offers a warm welcome with its stunning wood-burning fireplace, well-designed floor plan, and an inviting kitchen ideal for family gatherings. The spacious bedrooms provide a tranquil sanctuary, complemented by ample storage to keep your belongings effortlessly organized. Additional features of this delightful home include a new roof in 2020, Kitchen cabinets and HVAC system were replaced in last few years. This two owner home has been meticulously maintained and cared for. Immerse yourself in the beauty of South Concho and Glenmore Park during your morning strolls, or spend your evenings in the peaceful neighborhood engaging in activities such as frisbee golf, fishing, or launching your boat from the nearby ramp to explore the scenic wonders of the river.
Location
State TX
County Tom Green
Area H
Interior
Interior Features Ceiling Fan(s), Electric Oven/Range, Garage Door Opener, Microwave, Pantry, Refrigerator, Split Bedrooms
Heating Central, Electric
Cooling Central, Electric
Flooring Carpet, Tile
Fireplaces Type Living Room, Wood Burning
Laundry Dryer Connection, Washer Connection, Laundry Connection, In Garage
Exterior
Exterior Feature Brick, Frame
Garage 2 Car, Garage, Laundry Connection
Roof Type Composition
Building
Lot Description Fence-Privacy, Interior Lot, Landscaped
Story One
Foundation Slab
Sewer Public Sewer
Water Public
Schools
Elementary Schools Glenmore
Middle Schools Glenn
High Schools Central
Others
Ownership MARFISI
Acceptable Financing Cash, Conventional, FHA, VA Loan
Listing Terms Cash, Conventional, FHA, VA Loan
Read Less
Bought with Scott Allison Real Estate
GET MORE INFORMATION




