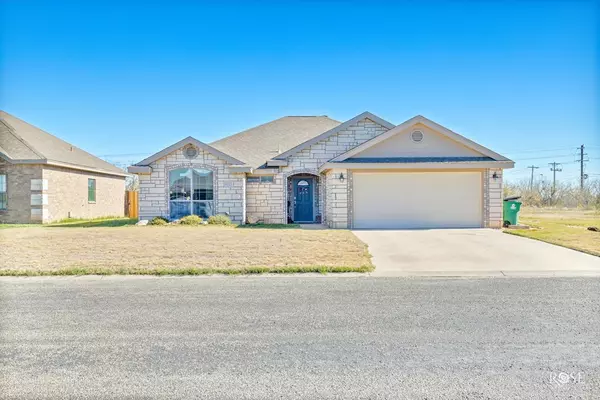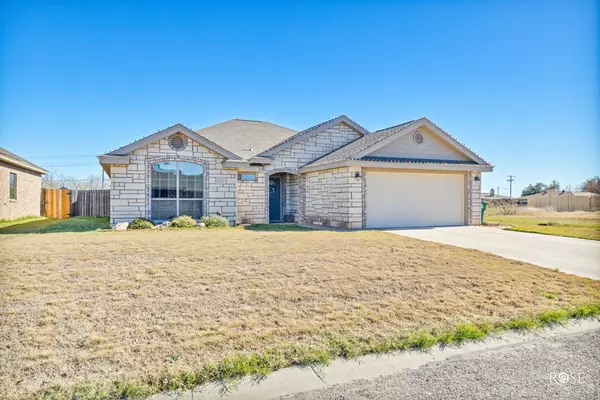For more information regarding the value of a property, please contact us for a free consultation.
4322 Florida Ave San Angelo, TX 76904
Want to know what your home might be worth? Contact us for a FREE valuation!

Our team is ready to help you sell your home for the highest possible price ASAP
Key Details
Property Type Single Family Home
Sub Type Single Family
Listing Status Sold
Purchase Type For Sale
Square Footage 1,607 sqft
Price per Sqft $180
Subdivision Capitol Heights
MLS Listing ID 119455
Sold Date 02/02/24
Bedrooms 3
Full Baths 2
Year Built 2014
Building Age 6-10 Years
Lot Dimensions 0.188
Property Description
Step into a world where elegance meets comfort in this stunning home, boasting charming curb appeal with its stone facade. As you enter, you're welcomed by a bright and spacious interior that sets the perfect ambiance in your new home. Wood-look flooring can be seen throughout, complementing the neutral color palette. The open-concept living area connects the kitchen, dining area, & family room, creating an ideal space for entertaining guests or spending quality time with family.The master bedroom offers a spa-like escape with two walk-in closets in your luxurious en-suite bathroom featuring a soaking tub, separate shower, & dual sinks. This home boasts a pergola-covered deck, offering a serene outdoor space to relax and unwind. Whether you're sipping your morning coffee, hosting a barbecue, or getting ready to roast marshmallows on your fire pit, this deck is the perfect spot to enjoy it all. With its prime location, spacious layout,& charming features, this property is truly a dream.
Location
State TX
County Tom Green
Area B
Interior
Interior Features Ceiling Fan(s), Dishwasher, Disposal, Electric Oven/Range, Garage Door Opener, Microwave, Pantry, Split Bedrooms
Heating Central, Electric
Cooling Central, Electric
Flooring Tile, Wood Laminate
Fireplaces Type Living Room
Laundry Room, Laundry Connection
Exterior
Exterior Feature Stone
Garage 2 Car, Attached, Garage
Roof Type Composition
Building
Lot Description Cul-de-Sac, Fence-Privacy, Interior Lot
Story One
Foundation Slab
Sewer Public Sewer
Water Public
Schools
Elementary Schools Bowie
Middle Schools Glenn
High Schools Central
Others
Ownership Daniel Sanchez
Acceptable Financing Cash, Conventional, FHA, VA Loan
Listing Terms Cash, Conventional, FHA, VA Loan
Read Less
Bought with Keller Williams Synergy
GET MORE INFORMATION




