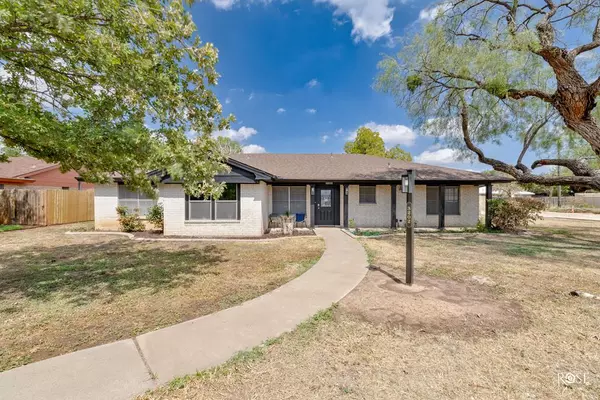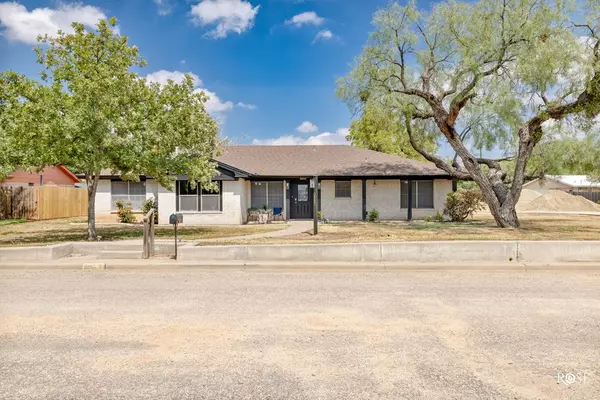For more information regarding the value of a property, please contact us for a free consultation.
3202 Tanglewood Dr San Angelo, TX 76904
Want to know what your home might be worth? Contact us for a FREE valuation!

Our team is ready to help you sell your home for the highest possible price ASAP
Key Details
Property Type Single Family Home
Sub Type Single Family
Listing Status Sold
Purchase Type For Sale
Square Footage 1,956 sqft
Price per Sqft $153
Subdivision College Hills South
MLS Listing ID 119045
Sold Date 02/14/24
Bedrooms 4
Full Baths 2
Year Built 1968
Building Age More than 35 Years
Lot Dimensions .232
Property Description
This stunning home, nestled on a large corner lot in the sought-after College Hills neighborhood is a true gem. It boasts a plethora of impressive updates including fresh exterior paint, stylish exterior lights, a new energy efficient HVAC and so more much! Step inside and be greeted by the abundant natural light streaming through new living and dining room windows, as well as new French doors. The interior is adorned with tasteful upgrades such as new interior doors, freshly painted kitchen cabinets and waterproof laminate flooring that exudes both beauty and durability. The attention to detail continues with new baseboard, trim, countertops and a garage door! Featuring four bedrooms and two baths, plus a versatile extra space perfect for a formal dining area or office adjacent to the kitchen, this home offers ample room for all your needs. And let's not forget the amazing backyard, providing a serene outdoor oasis. Don't miss the opportunity to make this exceptional property yours!
Location
State TX
County Tom Green
Area B
Interior
Interior Features Ceiling Fan(s), Electric Oven/Range, Garage Door Opener, Refrigerator, Smoke Alarm, Split Bedrooms, Vent Fan
Heating Central, Gas
Cooling Central, Electric
Flooring Carpet, Tile, Wood Laminate
Fireplaces Type Den, Wood Burning
Laundry Dryer Connection, Room, Washer Connection
Exterior
Exterior Feature Brick, Frame
Garage 2 Car, Attached, Garage
Roof Type Composition
Building
Lot Description Alley Access, Corner Lot, Fence-Privacy, Landscaped
Story One
Foundation Slab
Sewer Public Sewer
Water Public
Schools
Elementary Schools Bowie
Middle Schools Glenn
High Schools Central
Others
Ownership Terry Kuhlman
Acceptable Financing Cash, Conventional, FHA, VA Loan
Listing Terms Cash, Conventional, FHA, VA Loan
Read Less
Bought with Non-member Office
GET MORE INFORMATION




