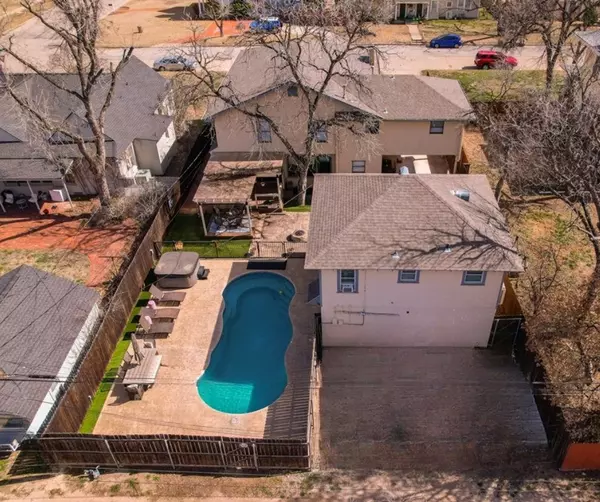For more information regarding the value of a property, please contact us for a free consultation.
1007 S David St San Angelo, TX 76901
Want to know what your home might be worth? Contact us for a FREE valuation!

Our team is ready to help you sell your home for the highest possible price ASAP
Key Details
Property Type Single Family Home
Sub Type Single Family
Listing Status Sold
Purchase Type For Sale
Square Footage 3,651 sqft
Price per Sqft $160
Subdivision Santa Rita
MLS Listing ID 119109
Sold Date 03/07/24
Bedrooms 5
Full Baths 3
Half Baths 1
Year Built 1949
Building Age More than 35 Years
Lot Dimensions 150X65
Property Description
You will adore this unique, character-filled Santa Rita Estate with beautiful updated features, while still preserving that classic feel and is sure to impress the minute you arrive. Main house features 5 spacious bedrooms - 2 master suites, 3.5 baths, 3,651 sq ft of living space & is handicap accessible with the in home elevator! The kitchen is a dream w/ custom built cabinetry, granite countertops, two sinks, pantry & a gas range. You will love the new big ticket upgrades to include: double pane windows, updated electrical, modern bathrooms, new gas line to house & pool and all plumbing has been updated to Pex! Outside you will find a secluded tranquil oasis w/ turf grass, covered patio, fire pit, hot tub & an in-ground heated pool. The 642 sq ft separate apartment is the icing on the cake! Complete with full kitchen, dining, living, bedroom & bath spaces. Don't miss the additional RV/Boat parking from the alley, detached two car garage, plus covered parking!
Location
State TX
County Tom Green
Area E
Interior
Interior Features Accessibility-See Remarks, Ceiling Fan(s), Dishwasher, Disposal, Gas Oven/Range, Master Bedroom Upstairs, Microwave, Pantry, Second Master Suite
Heating Central, Gas
Cooling Central, Electric
Flooring Carpet, Tile, Hardwood Floors
Fireplaces Type Gas Logs, Living Room
Laundry Dryer Connection, Room, Washer Connection, Laundry Connection
Exterior
Exterior Feature Brick, Frame
Garage 3+ Car, Carport, Extra Storage, Garage, RV/Boat Parking Pad
Roof Type Composition
Building
Lot Description Alley Access, Fence-Privacy, Interior Lot, Landscaped, RV/Boat Parking
Story Two
Foundation Pillar/Post/Pier
Sewer Public Sewer
Water Public
Schools
Elementary Schools Santa Rita
Middle Schools Lone Star
High Schools Central
Others
Ownership Jared & Virginia Matlock
Acceptable Financing Cash, Conventional, FHA, VA Loan
Listing Terms Cash, Conventional, FHA, VA Loan
Read Less
Bought with Coldwell Banker Legacy
GET MORE INFORMATION




