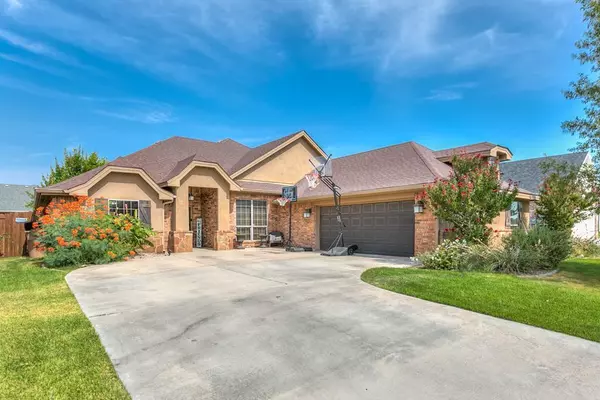For more information regarding the value of a property, please contact us for a free consultation.
6113 Katie Lane San Angelo, TX 76904
Want to know what your home might be worth? Contact us for a FREE valuation!

Our team is ready to help you sell your home for the highest possible price ASAP
Key Details
Property Type Single Family Home
Sub Type Single Family
Listing Status Sold
Purchase Type For Sale
Square Footage 2,477 sqft
Price per Sqft $190
Subdivision Saddle Club
MLS Listing ID 119302
Sold Date 02/15/24
Bedrooms 4
Full Baths 3
Year Built 2015
Building Age 6-10 Years
Lot Dimensions 0.209
Property Description
Come take a look at this beautiful well maintained 4/3 is in the sought after Saddle Club addition! As you step into this house you will appreciate the open floor plan with 10 foot tray ceilings, and gorgeous granite countertops. This home has a great layout with split bedrooms and TWO master suites! The primary master bedroom has French doors leading out to its very own patio and the master bath has granite countertops, dual sinks, separate tub/shower and a super spacious master closet! Enjoy this shady backyard just recently landscaped with Zoysia sod. The 2 car garage is oversized with extra storage/work space and a pulldown movie screen. The attic is fully foam insulated so keeping this house cool will be a breeze! Don't miss out on this amazing home!
Location
State TX
County Tom Green
Area A
Interior
Interior Features Ceiling Fan(s), Dishwasher, Disposal, Garage Door Opener, Microwave, Pantry, Second Master Suite, Smoke Alarm, Split Bedrooms, Vent Fan, Water Softener-Owned, Reverse Osmosis-Owned
Heating Central, Electric
Cooling Central, Electric
Flooring Tile, Wood Laminate
Fireplaces Type Living Room, Wood Burning
Laundry Room
Exterior
Exterior Feature Brick, Stone, Stucco
Garage 2 Car, Attached
Roof Type Composition
Building
Lot Description Fence-Privacy, Interior Lot, Landscaped
Story One
Foundation Slab
Sewer Public Sewer
Water Public
Schools
Elementary Schools Lamar
Middle Schools Glenn
High Schools Central
Others
Ownership Adam and Lacy Tiner
Acceptable Financing Cash, Conventional, FHA, VA Loan
Listing Terms Cash, Conventional, FHA, VA Loan
Read Less
Bought with ERA Newlin & Company
GET MORE INFORMATION




