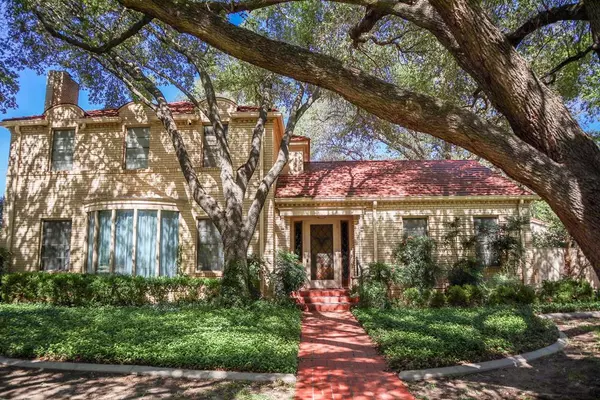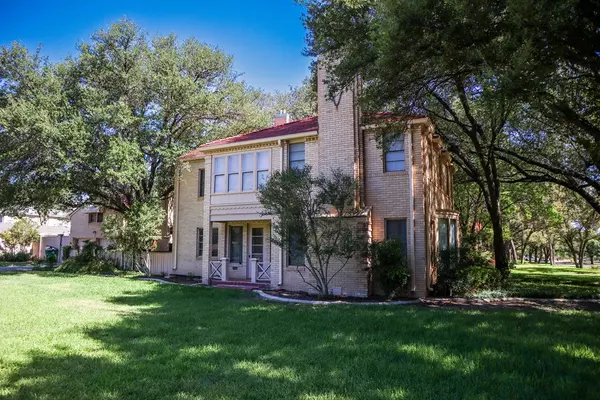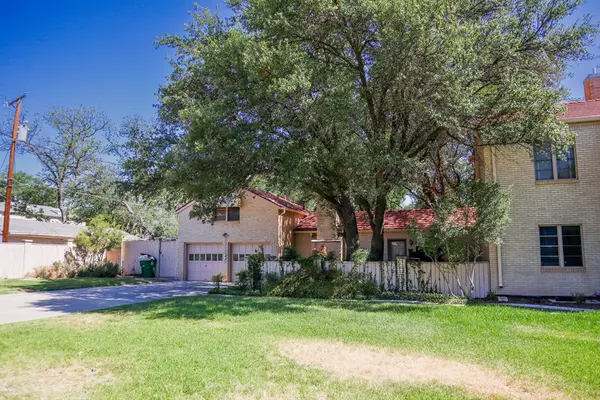For more information regarding the value of a property, please contact us for a free consultation.
1325 Paseo De Vaca St San Angelo, TX 76901
Want to know what your home might be worth? Contact us for a FREE valuation!

Our team is ready to help you sell your home for the highest possible price ASAP
Key Details
Property Type Single Family Home
Sub Type Single Family
Listing Status Sold
Purchase Type For Sale
Square Footage 4,388 sqft
Price per Sqft $102
Subdivision Santa Rita
MLS Listing ID 109720
Sold Date 02/22/24
Bedrooms 4
Full Baths 4
Half Baths 2
Year Built 1959
Building Age More than 35 Years
Lot Dimensions .0367
Property Description
Space and elegance take on a whole new meaning in this lovely Santa Rita home designed by renowned architect Leonard Mauldin. This two-owner home built in the 1940's has retained many of the original details and features including beautiful hardwood floors, pocket doors, a floor to ceiling bay window in the living space, and gum wood paneling in the sophisticated dining room. With 4388 square feet, 4 spacious bedrooms and baths, 2 living and 2 dining spaces, an office and basement, this well designed home has space for everyone. The large corner lot features mature landscaping, a two car garage, a charming, cozy brick patio with pergola, and abundant exterior storage. The top of the line clay tile roof was replaced in 2022. Don't pass up on the unique opportunity to own a piece of Santa Rita history.
Location
State TX
County Tom Green
Area E
Interior
Interior Features Dishwasher, Gas Oven/Range, Microwave, Security System Owned, Garage Door Opener, Pantry, Refrigerator, Ceiling Fan(s), Master Bedroom Upstairs
Heating Central, Gas
Cooling Central, Electric
Flooring Carpet, Tile, Hardwood Floors
Fireplaces Type Living Room
Laundry Dryer Connection, Room, Washer Connection
Exterior
Exterior Feature Brick
Garage 2 Car, Extra Storage, Attached
Roof Type Tile
Building
Lot Description Alley Access, Fence-Privacy, Landscaped, Corner Lot
Story Two
Foundation Basement
Sewer Public Sewer
Water Public
Schools
Elementary Schools Santa Rita
Middle Schools Lone Star
High Schools Central
Others
Ownership See Remarks
Acceptable Financing Cash, Conventional, VA Loan, FHA
Listing Terms Cash, Conventional, VA Loan, FHA
Read Less
Bought with Concho Capital Real Estate, LLC
GET MORE INFORMATION




