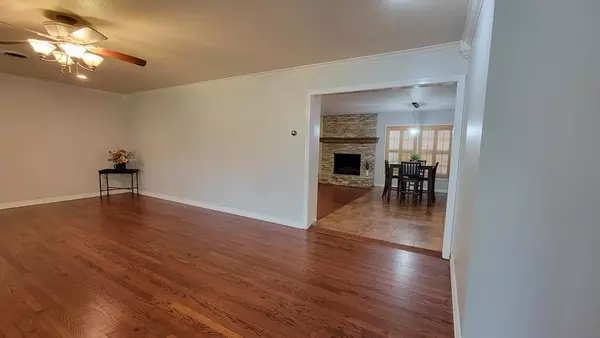For more information regarding the value of a property, please contact us for a free consultation.
2510 Jann Dr San Angelo, TX 76904
Want to know what your home might be worth? Contact us for a FREE valuation!

Our team is ready to help you sell your home for the highest possible price ASAP
Key Details
Property Type Single Family Home
Sub Type Single Family
Listing Status Sold
Purchase Type For Sale
Square Footage 2,311 sqft
Price per Sqft $155
Subdivision Bryant Park
MLS Listing ID 118859
Sold Date 03/15/24
Bedrooms 4
Full Baths 3
Year Built 1951
Building Age More than 35 Years
Lot Dimensions 120x133
Property Description
What a find!!! This Bryant Park gem boasts a 4-bedroom, 3-bath home complete with an in-ground pool and hot tub. The pool is heated and features a diving board, with a filter that was replaced in 2021. Recent upgrades include new siding, roof, and exterior paint, all done in 2021. The property also offers two zoned HVAC units, one of which was replaced in June 2023. In terms of flooring, brand new hardwood floors have been installed in bedrooms and the hallway, perfectly matching the existing hardwood floors that were professionally refinished in 2022. The primary bath and third bath underwent a remodel in 2018, water softener was replaced in 2022 and a water heater in 2020. Cozy up to the radiant gas logs in the den's fireplace. The front porch welcomes visitors with its ample size and charm, while the covered back patio provides an ideal space for entertainment and BBQs. Additionally, there is a heated/cooled workshop with high ceilings, perfect for various projects.
Location
State TX
County Tom Green
Area B
Interior
Interior Features Ceiling Fan(s), Dishwasher, Disposal, Electric Oven/Range, Garage Door Opener, Microwave, Pantry, Security System Owned, Second Master Suite, Smoke Alarm, Vent Fan, Water Softener-Owned
Heating Central, Electric, Gas
Cooling Central, Electric
Flooring Tile, Hardwood Floors
Fireplaces Type Den, Gas Logs
Laundry Dryer Connection, Room, Washer Connection
Exterior
Exterior Feature Brick, Frame
Garage 2 Car, Attached, Garage
Roof Type Composition
Building
Lot Description Alley Access, Fence-Privacy, Interior Lot, Landscaped
Story One
Foundation Pillar/Post/Pier, Slab
Sewer Public Sewer
Water Public
Schools
Elementary Schools Crockett
Middle Schools Glenn
High Schools Central
Others
Ownership Matthew J Malleck
Acceptable Financing Cash, Conventional, FHA, VA Loan
Listing Terms Cash, Conventional, FHA, VA Loan
Read Less
Bought with ERA Newlin & Company
GET MORE INFORMATION




