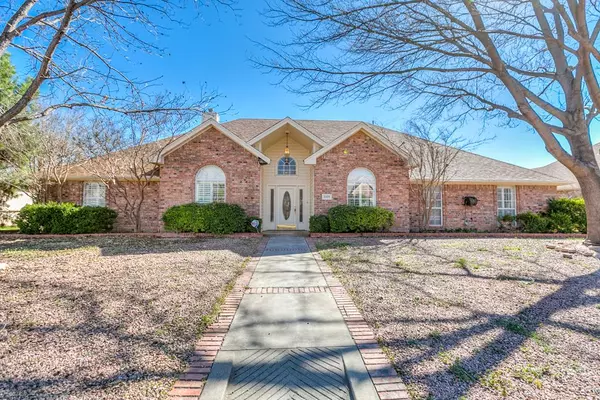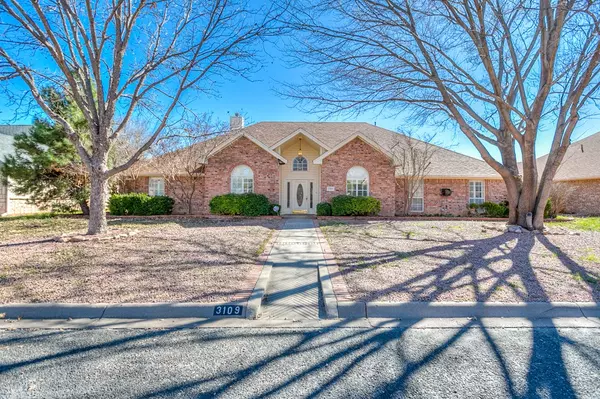For more information regarding the value of a property, please contact us for a free consultation.
3109 Scenic Vista Dr San Angelo, TX 76904
Want to know what your home might be worth? Contact us for a FREE valuation!

Our team is ready to help you sell your home for the highest possible price ASAP
Key Details
Property Type Single Family Home
Sub Type Single Family
Listing Status Sold
Purchase Type For Sale
Square Footage 2,808 sqft
Price per Sqft $151
Subdivision Southland Hills
MLS Listing ID 120070
Sold Date 03/19/24
Bedrooms 4
Full Baths 3
Year Built 1998
Building Age 21-35 Years
Lot Dimensions 92x120
Property Description
PRICED WELL BELOW COUNTY APPRAISED VALUE! Welcome to your new home in the highly coveted Southland neighborhood offering a perfect blend of comfort & convenience with its 3-car garage and paved alley access. The heart of this residence is its split bedroom layout, complemented by a host of amenities including an in-ground pool, paid-off solar panels, & a double oven for the culinary enthusiast. The home is equipped with an RO system at the sink, & also features a sprinkler system for easy lawn care. The property also boasts a storage shed & ample internal storage space, catering to all your organizational needs. Additional conveniences include the fridge, washer, & dryer, & the charm of plantation shutters throughout. Priced well below the county appraised value, this home is not just a residence but a lifestyle, offering proximity to Goodfellow Air Force Base, shopping, dining, schools, & Loop 306, making it a prime location for families & professionals alike.
Location
State TX
County Tom Green
Area A
Interior
Interior Features Built in Cooktop, Ceiling Fan(s), Dishwasher, Disposal, Fire Alarm, Garage Door Opener, Microwave, Pantry, Refrigerator, Split Bedrooms, Vent Fan, Reverse Osmosis-Owned, Other-See Remarks
Heating Central, Electric
Cooling Central, Electric
Flooring Carpet, Tile, Hardwood Floors
Fireplaces Type Living Room, Wood Burning
Laundry Dryer Connection, Room, Washer Connection
Exterior
Exterior Feature Brick, Frame
Garage 3+ Car, Attached, Extra Storage, Garage
Roof Type Composition
Building
Lot Description Alley Access, Fence-Privacy, Interior Lot, Landscaped
Story One
Foundation Slab
Sewer Public Sewer
Water Public
Schools
Elementary Schools Lamar
Middle Schools Glenn
High Schools Central
Others
Ownership Harcey
Acceptable Financing Cash, Conventional, FHA, VA Loan
Listing Terms Cash, Conventional, FHA, VA Loan
Read Less
Bought with eXp Realty, LLC
GET MORE INFORMATION




