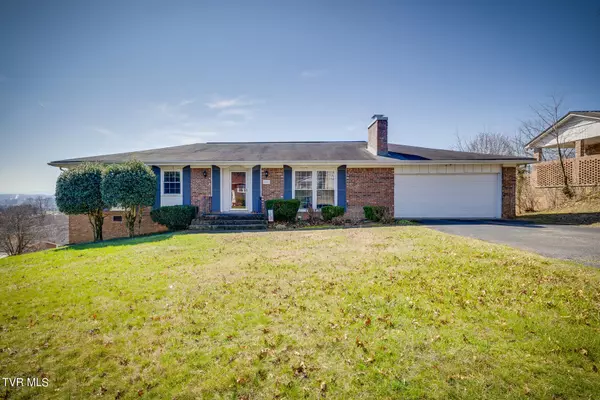For more information regarding the value of a property, please contact us for a free consultation.
2041 Louita AVE Kingsport, TN 37660
Want to know what your home might be worth? Contact us for a FREE valuation!

Our team is ready to help you sell your home for the highest possible price ASAP
Key Details
Sold Price $270,000
Property Type Single Family Home
Sub Type Single Family Residence
Listing Status Sold
Purchase Type For Sale
Square Footage 1,706 sqft
Price per Sqft $158
Subdivision Hiara Heights
MLS Listing ID 9962787
Sold Date 04/26/24
Style Raised Ranch,Ranch
Bedrooms 4
Full Baths 2
HOA Y/N No
Total Fin. Sqft 1706
Originating Board Tennessee/Virginia Regional MLS
Year Built 1967
Lot Size 0.290 Acres
Acres 0.29
Lot Dimensions 100x112.29 IRR
Property Description
This ranch-style basement home features 4 bedrooms and 2 bathrooms, perfect for a growing family or guests. It has beautiful hardwood floors throughout. Updated appliances in the kitchen, new heat pump, new water heater, new fireplace gas logs for the fireplace, and a newly added reflective insulation blanket and a solar tilt fan in the attic.
One of the many highlights of this home is the sunroom, a tranquil space filled with natural light and perfect for enjoying your morning coffee or reading a book. Imagine spending your evenings in this cozy room, watching the sunset and unwinding after a long day.
Overall, this ranch basement home offers the perfect blend of comfort, convenience, and beauty, making it an ideal place to call home. Don't miss out on the opportunity to make this your own slice of paradise in the established Hiara Heights Subdivision. The beautiful yard provides ample space for outdoor activities and gardening.
All information considered to be accurate, buyers agent to verify all information.
Location
State TN
County Sullivan
Community Hiara Heights
Area 0.29
Zoning R 1B
Direction From Stone Drive, turn onto Afton, turn right onto Louita Ave and house is on the right
Rooms
Basement Block, Concrete, Finished, Partial, Walk-Out Access, Workshop
Interior
Interior Features Solid Surface Counters
Heating Fireplace(s), Heat Pump, Propane
Cooling Attic Fan, Ceiling Fan(s), Heat Pump
Flooring Ceramic Tile, Hardwood
Fireplaces Number 1
Fireplaces Type Brick, Den, Gas Log
Fireplace Yes
Window Features Double Pane Windows,Insulated Windows,Window Treatment-Some
Appliance Dishwasher, Disposal, Microwave, Range, Refrigerator
Heat Source Fireplace(s), Heat Pump, Propane
Laundry Electric Dryer Hookup, Washer Hookup
Exterior
Garage Driveway, Attached, Garage Door Opener
Garage Spaces 2.0
Amenities Available Landscaping
View Mountain(s)
Roof Type Asphalt,Shingle
Topography Level
Parking Type Driveway, Attached, Garage Door Opener
Total Parking Spaces 2
Building
Entry Level One
Sewer Public Sewer
Water Public
Architectural Style Raised Ranch, Ranch
Structure Type Brick
New Construction No
Schools
Elementary Schools Washington-Kingsport City
Middle Schools Sevier
High Schools Dobyns Bennett
Others
Senior Community No
Tax ID 045c B 059.00
Acceptable Financing Cash, Conventional, FHA, VA Loan
Listing Terms Cash, Conventional, FHA, VA Loan
Read Less
Bought with Sheri Lawlor • Greater Impact Realty Jonesborough
GET MORE INFORMATION




