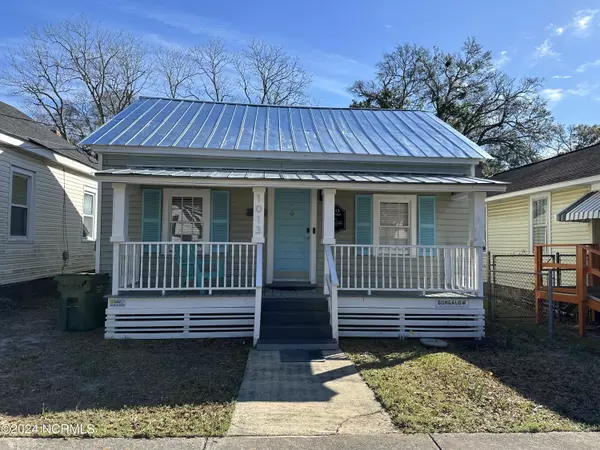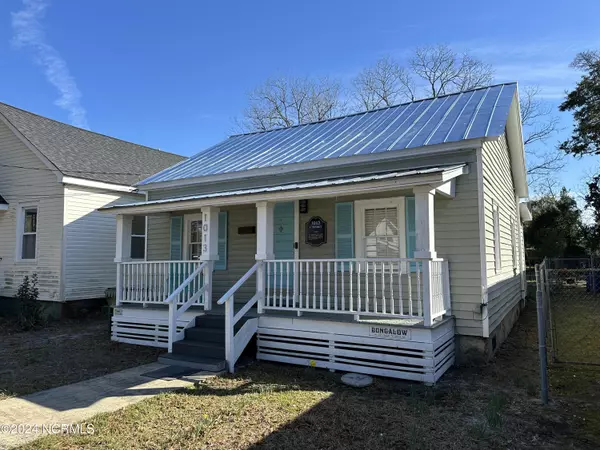For more information regarding the value of a property, please contact us for a free consultation.
1013 S 7th ST Wilmington, NC 28401
Want to know what your home might be worth? Contact us for a FREE valuation!

Our team is ready to help you sell your home for the highest possible price ASAP
Key Details
Sold Price $220,000
Property Type Single Family Home
Sub Type Single Family Residence
Listing Status Sold
Purchase Type For Sale
Square Footage 771 sqft
Price per Sqft $285
Subdivision Dawson-Greenfield
MLS Listing ID 100409971
Sold Date 04/29/24
Style Wood Frame
Bedrooms 2
Full Baths 1
HOA Y/N No
Originating Board North Carolina Regional MLS
Year Built 1915
Lot Size 5,097 Sqft
Acres 0.12
Lot Dimensions 33x155x33x155
Property Description
HIGHLY MOTIVATED SELLER! This historic property, originally constructed in 1915 is located on a brick lined street and features 2 bedrooms, 1 full bathroom, and an inviting open floor plan. It has been extensively updated inside and out with new flooring, an electric fireplace, renovated kitchen, paint, a new metal roof, enhanced structural features, and a refurbished crawlspace. It is a turnkey short-term and monthly rental, presenting an excellent investment opportunity, vacation retreat, or a charming full-time residence. It is located on a deep lot with alley access, just a few blocks away from the Cape Fear River Waterfront area and all it has to offer. It is move-in ready and comes fully furnished, including all appliances. Seize the opportunity and call today to claim this piece of Wilmington's history as your own!
Location
State NC
County New Hanover
Community Dawson-Greenfield
Zoning R-5
Direction From 3rd Street, left on Dawson, right on 7th, house is on the left past Wright Street.
Location Details Mainland
Rooms
Basement Crawl Space, None
Primary Bedroom Level Primary Living Area
Interior
Interior Features Solid Surface, Master Downstairs, Ceiling Fan(s)
Heating Forced Air, Natural Gas
Cooling Central Air
Flooring Laminate, Tile
Window Features Blinds
Appliance Washer, Vent Hood, Stove/Oven - Electric, Refrigerator, Dryer
Exterior
Garage Off Street, On Street, Unpaved
Utilities Available Natural Gas Available
Waterfront No
Roof Type Metal
Porch Covered, Deck, Porch
Parking Type Off Street, On Street, Unpaved
Building
Story 1
Entry Level One
Sewer Municipal Sewer
Water Municipal Water
New Construction No
Others
Tax ID R05413-009-006-000
Acceptable Financing Cash, Conventional
Listing Terms Cash, Conventional
Special Listing Condition None
Read Less

GET MORE INFORMATION




