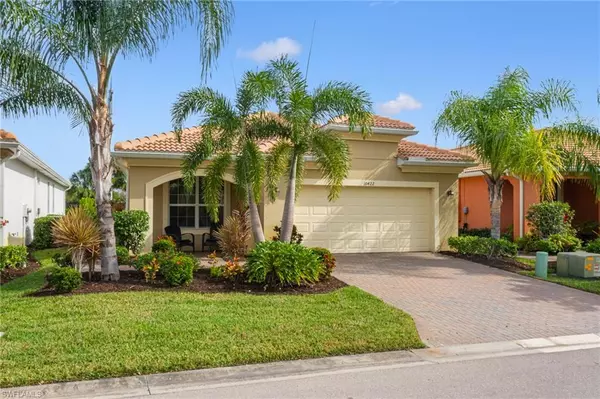For more information regarding the value of a property, please contact us for a free consultation.
10422 Prato DR Fort Myers, FL 33913
Want to know what your home might be worth? Contact us for a FREE valuation!

Our team is ready to help you sell your home for the highest possible price ASAP
Key Details
Sold Price $350,000
Property Type Single Family Home
Sub Type Ranch,Single Family Residence
Listing Status Sold
Purchase Type For Sale
Square Footage 1,917 sqft
Price per Sqft $182
Subdivision Prato At Pelican Preserve
MLS Listing ID 223090942
Sold Date 04/29/24
Bedrooms 2
Full Baths 2
HOA Fees $223/qua
HOA Y/N Yes
Originating Board Florida Gulf Coast
Year Built 2018
Annual Tax Amount $5,517
Tax Year 2022
Lot Size 7,379 Sqft
Acres 0.1694
Property Description
Major PRICE REDUCTION...This home had a BRAND-NEW ROOF installed in Aug 2023 along with NEW attic insulation. Like NEW and barely used 2 bed 2 bath + den Roma model located in the nations 6th best 55+ active lifestyle community is being sold TURNKEY. This home offers a spacious open concept that will not disappoint! Enjoy many upgrades throughout including granite counter tops, stainless steel appliances, white kitchen cabinets, tile flooring on diagonal, crown molding, smart home features and Storm Smart Lanai roll down. The extended lanai is perfect for entertaining friends & family with abundant room to spread out. Pelican Preserve has it all for amenities – 3 pools (1 indoor), fitness center, spa, game and computer rooms, billiards, sewing/crafts, woodworking shop, 2 restaurants, nature preserve with boardwalk, nature trails, dog park, fishing pier, 27-hole golf course, pro-shop, pickleball, tennis, theater and large multipurpose room. Close to Publix, Winn Dixie, Walgreens, CVS with easy access to 1-75 and the SWFL int'l airport and the Spring training camps of the Boston Red Sox and the Minnesota Twins are minutes away. Don't delay, schedule your showing today!!!
Location
State FL
County Lee
Area Pelican Preserve
Zoning SDA
Rooms
Dining Room Breakfast Bar, Eat-in Kitchen
Kitchen Island, Walk-In Pantry
Interior
Interior Features French Doors, Laundry Tub, Pantry, Window Coverings
Heating Central Electric
Flooring Carpet, Tile
Equipment Dishwasher, Disposal, Dryer, Microwave, Range, Refrigerator/Freezer, Self Cleaning Oven, Washer, Washer/Dryer Hookup
Furnishings Unfurnished
Fireplace No
Window Features Window Coverings
Appliance Dishwasher, Disposal, Dryer, Microwave, Range, Refrigerator/Freezer, Self Cleaning Oven, Washer
Heat Source Central Electric
Exterior
Exterior Feature Screened Lanai/Porch
Parking Features Attached
Garage Spaces 2.0
Pool Community
Community Features Clubhouse, Park, Pool, Dog Park, Fitness Center, Fishing, Golf, Restaurant, Tennis Court(s), Gated
Amenities Available Billiard Room, Bocce Court, Business Center, Clubhouse, Park, Pool, Community Room, Spa/Hot Tub, Concierge, Dog Park, Fitness Center, Fishing Pier, Full Service Spa, Golf Course, Hobby Room, Internet Access, Library, Pickleball, Restaurant, Sauna, Tennis Court(s), Theater
Waterfront Description None
View Y/N Yes
View Landscaped Area
Roof Type Tile
Total Parking Spaces 2
Garage Yes
Private Pool No
Building
Lot Description Regular
Building Description Concrete Block,Stucco, DSL/Cable Available
Story 1
Water Central
Architectural Style Ranch, Single Family
Level or Stories 1
Structure Type Concrete Block,Stucco
New Construction No
Others
Pets Allowed With Approval
Senior Community No
Tax ID 06-45-26-P1-4400J.0470
Ownership Single Family
Security Features Gated Community
Read Less

Bought with Redfin Corporation



