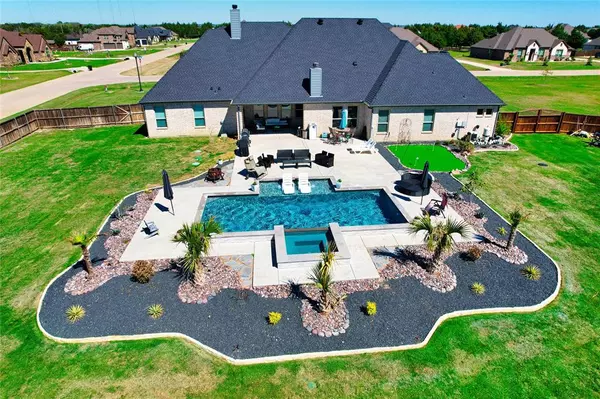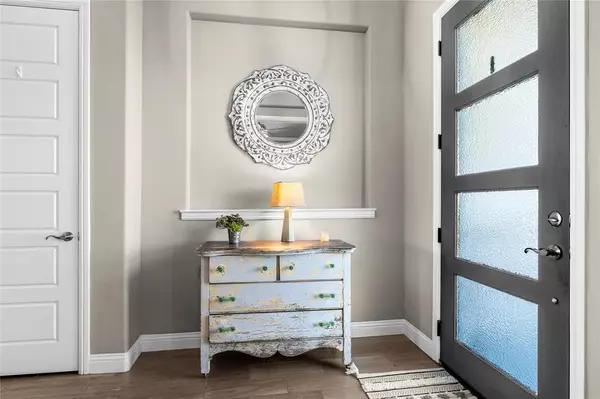For more information regarding the value of a property, please contact us for a free consultation.
3810 Underwood Lane Midlothian, TX 76065
Want to know what your home might be worth? Contact us for a FREE valuation!

Our team is ready to help you sell your home for the highest possible price ASAP
Key Details
Property Type Single Family Home
Sub Type Single Family Residence
Listing Status Sold
Purchase Type For Sale
Square Footage 3,062 sqft
Price per Sqft $244
Subdivision Four Trees Add
MLS Listing ID 20564821
Sold Date 04/29/24
Style Traditional
Bedrooms 4
Full Baths 3
Half Baths 1
HOA Fees $32/ann
HOA Y/N Mandatory
Year Built 2019
Annual Tax Amount $13,406
Lot Size 1.200 Acres
Acres 1.2
Property Description
Do not miss out on this outstanding home in popular Four Trees subdivision in the heart of one of the fastest growing cities in North Texas.Built by Greatwood Custom Homes we offer an open modern farmhouse concept with sparkling pool located on over an acre plus corner lot.As you enter you are welcomed by a spacious family room with stone wood burning fireplace and builtins,wood beam ceilings and windows overlooking your covered patio with outdoor fireplace, your SPECTACULAR pool area,hot tub and putting green.Our island kitchen has floor to ceiling cabinets, double oven, farmhouse sink,walk in pantry and large island all with granite countertops.Primary bedroom with ensuite bath with 2 sinks and separate vanities with custom cabinetry. Mud room off 3 car garage with utility room off the primary closet and lots of storage.Gameroom with wet bar leading straight to the patio outdoors for instant pool access.Split guest or kids bedrooms, one with its own ensuite bathroom,all are spacious.
Location
State TX
County Ellis
Direction From 287,turn onto S. Walnut Grove. Continue north to Shiloh and N. Walnut Grove intersection. Continue straight and will dead end into subdivision, take 2nd entrance -right on Windmill then left on Richard then right on Morninglory, left on Underwood, home on the corner of Underwood and Roberts.
Rooms
Dining Room 1
Interior
Interior Features Decorative Lighting, Eat-in Kitchen, Granite Counters, Kitchen Island, Open Floorplan, Vaulted Ceiling(s), Walk-In Closet(s), Wet Bar
Heating Electric
Cooling Central Air
Flooring Carpet, Ceramic Tile, Wood
Fireplaces Number 1
Fireplaces Type Wood Burning Stove
Appliance Dishwasher, Disposal, Electric Oven, Microwave
Heat Source Electric
Laundry Electric Dryer Hookup, Utility Room, Washer Hookup
Exterior
Exterior Feature Covered Patio/Porch, Fire Pit, Rain Gutters, Lighting, RV/Boat Parking, Other
Garage Spaces 3.0
Fence Gate, Wood
Pool Gunite, In Ground, Pool/Spa Combo, Water Feature, Waterfall
Utilities Available Co-op Electric, Co-op Water, Community Mailbox, Septic
Roof Type Composition
Total Parking Spaces 3
Garage Yes
Private Pool 1
Building
Lot Description Acreage, Corner Lot, Few Trees, Landscaped, Sprinkler System, Subdivision
Story One
Foundation Slab
Level or Stories One
Structure Type Brick,Rock/Stone
Schools
Elementary Schools Dolores Mcclatchey
Middle Schools Walnut Grove
High Schools Heritage
School District Midlothian Isd
Others
Ownership Rhyan and Taylor Fernie
Acceptable Financing Cash, Conventional, FHA, VA Loan
Listing Terms Cash, Conventional, FHA, VA Loan
Financing Cash
Special Listing Condition Aerial Photo
Read Less

©2024 North Texas Real Estate Information Systems.
Bought with Kelley Liu • ERA Empower Realty LLC
GET MORE INFORMATION




