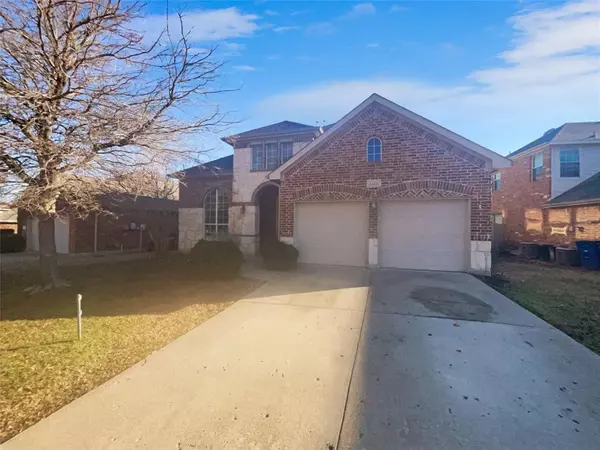For more information regarding the value of a property, please contact us for a free consultation.
6514 Lake Forest Lane Sachse, TX 75048
Want to know what your home might be worth? Contact us for a FREE valuation!

Our team is ready to help you sell your home for the highest possible price ASAP
Key Details
Property Type Single Family Home
Sub Type Single Family Residence
Listing Status Sold
Purchase Type For Sale
Square Footage 3,150 sqft
Price per Sqft $158
Subdivision Woodbridge Ph 06
MLS Listing ID 20528904
Sold Date 04/29/24
Bedrooms 4
Full Baths 3
Half Baths 1
HOA Fees $40/ann
HOA Y/N Mandatory
Year Built 2004
Annual Tax Amount $11,372
Lot Size 9,448 Sqft
Acres 0.2169
Property Description
Welcome to this fabulous area! This home has Fresh Interior Paint, Partial flooring replacement in some areas. Discover a bright and open interior with plenty of natural light and a neutral color palette, complimented by a fireplace. You'll love cooking in this kitchen, complete with a spacious center island and a sleek backsplash. Head to the spacious primary suite with good layout and closet included. Extra bedrooms add nice flex space for your everyday needs. In the primary bathroom you'll find a separate tub and shower, plus plenty of under sink storage. Take it easy in the fenced in back yard. The sitting area makes it great for BBQs! Like what you hear? Come see it for yourself! This home has been virtually staged to illustrate its potential.
Location
State TX
County Dallas
Community Community Pool, Golf, Jogging Path/Bike Path
Direction Head northwest on Woodbridge Pkwy toward S State Hwy 78 N Turn right at the 1st cross street onto S State Hwy 78 N Turn right onto Country Club Dr Turn left onto Holly Crest Ln Turn right onto Lake Forest Ln
Rooms
Dining Room 2
Interior
Interior Features Other
Heating Central, Natural Gas
Cooling Electric
Flooring Carpet, Ceramic Tile, Laminate
Fireplaces Number 1
Fireplaces Type Gas Logs, Living Room
Appliance Dishwasher, Microwave
Heat Source Central, Natural Gas
Exterior
Garage Spaces 2.0
Community Features Community Pool, Golf, Jogging Path/Bike Path
Utilities Available City Water
Total Parking Spaces 2
Garage Yes
Building
Story Two
Foundation Slab
Level or Stories Two
Structure Type Brick
Schools
Elementary Schools Choice Of School
Middle Schools Choice Of School
High Schools Choice Of School
School District Garland Isd
Others
Ownership Opendoor Property Trust I
Acceptable Financing Cash, Conventional, FHA, VA Loan
Listing Terms Cash, Conventional, FHA, VA Loan
Financing Conventional
Read Less

©2024 North Texas Real Estate Information Systems.
Bought with Hang Pham • eXp Realty LLC
GET MORE INFORMATION




