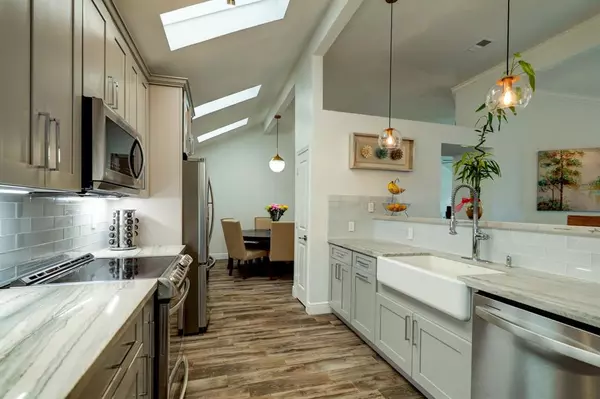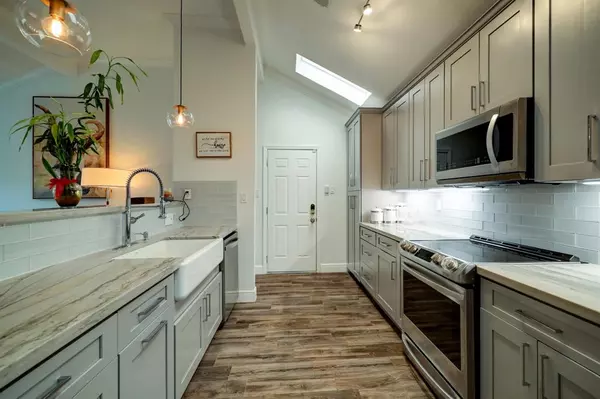For more information regarding the value of a property, please contact us for a free consultation.
13123 Stancliff Oaks ST Sugar Land, TX 77478
Want to know what your home might be worth? Contact us for a FREE valuation!

Our team is ready to help you sell your home for the highest possible price ASAP
Key Details
Property Type Single Family Home
Listing Status Sold
Purchase Type For Sale
Square Footage 1,733 sqft
Price per Sqft $201
Subdivision Barrington Place
MLS Listing ID 25465243
Sold Date 04/29/24
Style Traditional
Bedrooms 3
Full Baths 2
HOA Fees $62/ann
HOA Y/N 1
Year Built 1985
Annual Tax Amount $4,072
Tax Year 2022
Lot Size 6,619 Sqft
Acres 0.152
Property Description
Welcome to this luxurious home located in Barrington Place! With over $100,000 dollars worth of renovations spanning from its kitchen, restrooms, and flooring, this is a one-of-a-kind place that is designed to bring you comfort and serenity. The quartzite countertops and cabinets readily exude a sense of class and beauty in the home. This home is replete with energy-efficient upgrades including double-pane windows, skylights, LED lights, updated plugs and modern switches. The exterior renovations include new siding and fresh paint. Enjoy your breakfast in the beautiful yard. This community boasts nearby schools, playgrounds, a tennis court, a clubhouse, as well as a large community swimming pool. This house' proximity to major highways as well as to the newly-built GRID shopping area makes it an ideal location for your place of residence. With the exceptional combination of luxury, community, and convenience, this home is sure to create wonderful memories for you and your loved ones.
Location
State TX
County Fort Bend
Area Sugar Land North
Rooms
Bedroom Description All Bedrooms Down,En-Suite Bath,Walk-In Closet
Other Rooms 1 Living Area, Family Room, Formal Dining, Home Office/Study, Living Area - 1st Floor, Living/Dining Combo, Utility Room in Garage
Master Bathroom Primary Bath: Double Sinks, Primary Bath: Shower Only, Secondary Bath(s): Shower Only
Kitchen Kitchen open to Family Room, Pantry, Pots/Pans Drawers, Soft Closing Cabinets, Soft Closing Drawers, Under Cabinet Lighting
Interior
Interior Features Fire/Smoke Alarm, Refrigerator Included
Heating Central Electric
Cooling Central Electric
Flooring Carpet, Tile
Fireplaces Number 1
Exterior
Exterior Feature Back Yard, Back Yard Fenced, Fully Fenced, Patio/Deck, Porch, Side Yard, Storage Shed
Garage Attached Garage
Garage Spaces 2.0
Roof Type Composition
Private Pool No
Building
Lot Description Subdivision Lot
Story 1
Foundation Pier & Beam
Lot Size Range 0 Up To 1/4 Acre
Sewer Public Sewer
Structure Type Brick,Other
New Construction No
Schools
Elementary Schools Barrington Place Elementary School
Middle Schools Dulles Middle School
High Schools Dulles High School
School District 19 - Fort Bend
Others
HOA Fee Include Clubhouse,Recreational Facilities
Senior Community No
Restrictions Unknown
Tax ID 1400-03-005-0030-907
Energy Description Digital Program Thermostat,Energy Star/CFL/LED Lights,Insulated Doors,Insulated/Low-E windows,Other Energy Features
Acceptable Financing Cash Sale, Conventional, FHA, Investor, VA
Tax Rate 1.9323
Disclosures Sellers Disclosure
Listing Terms Cash Sale, Conventional, FHA, Investor, VA
Financing Cash Sale,Conventional,FHA,Investor,VA
Special Listing Condition Sellers Disclosure
Read Less

Bought with RE/MAX Southwest
GET MORE INFORMATION




