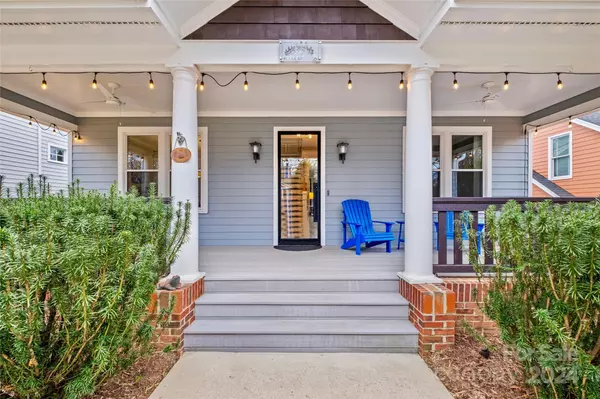For more information regarding the value of a property, please contact us for a free consultation.
2204 Club RD Charlotte, NC 28205
Want to know what your home might be worth? Contact us for a FREE valuation!

Our team is ready to help you sell your home for the highest possible price ASAP
Key Details
Sold Price $1,110,000
Property Type Single Family Home
Sub Type Single Family Residence
Listing Status Sold
Purchase Type For Sale
Square Footage 2,091 sqft
Price per Sqft $530
Subdivision Midwood
MLS Listing ID 4113618
Sold Date 04/29/24
Style Arts and Crafts
Bedrooms 3
Full Baths 2
Half Baths 1
Abv Grd Liv Area 2,091
Year Built 1997
Lot Size 7,405 Sqft
Acres 0.17
Lot Dimensions 50'x150'
Property Description
Welcome to our home in the heart of Plaza Midwood on the horseshoe of Club Road. Everything has been updated and is move in ready. You can relax in a perfect backyard setting, hang out in the in-ground pool & hot-tub or just chill by the fire pit.
Home comes with a detached two car garage equipped with a single 220 V AC to DC Type C EV charger. Garage access via shared working alley. Other features include newly enclosed screened in back porch, Leaf-Guard gutter systems, encapsulated crawlspace and in-ground natural gas line for all your grilling needs. This is a must-see home, inside & out. Please note listing agent is also the homeowner.
Location
State NC
County Mecklenburg
Zoning R5
Interior
Interior Features Attic Stairs Pulldown, Walk-In Closet(s)
Heating Central, Natural Gas
Cooling Central Air
Flooring Tile, Wood
Fireplaces Type Gas Unvented, Great Room
Fireplace true
Appliance Dishwasher, Disposal, Electric Oven, Gas Range, Gas Water Heater, Microwave, Refrigerator, Tankless Water Heater, Washer/Dryer
Exterior
Exterior Feature Fire Pit, Hot Tub, In-Ground Irrigation, In Ground Pool
Garage Spaces 2.0
Fence Back Yard, Fenced
Community Features None
Utilities Available Fiber Optics, Gas, Underground Power Lines, Underground Utilities
Waterfront Description None
Roof Type Shingle
Parking Type Detached Garage, Garage Door Opener, Garage Faces Rear, Keypad Entry
Garage true
Building
Lot Description Level
Foundation Crawl Space
Sewer Public Sewer
Water City
Architectural Style Arts and Crafts
Level or Stories Two
Structure Type Hardboard Siding
New Construction false
Schools
Elementary Schools Shamrock Gardens
Middle Schools Eastway
High Schools Garinger
Others
Senior Community false
Acceptable Financing Cash, Conventional
Horse Property None
Listing Terms Cash, Conventional
Special Listing Condition None
Read Less
© 2024 Listings courtesy of Canopy MLS as distributed by MLS GRID. All Rights Reserved.
Bought with Jill Miller • Helen Adams Realty
GET MORE INFORMATION




