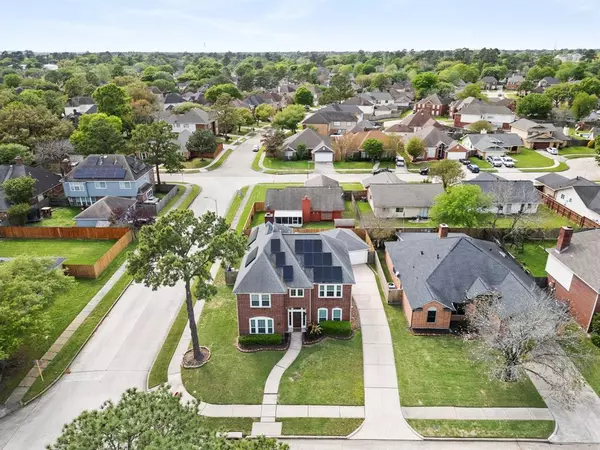For more information regarding the value of a property, please contact us for a free consultation.
19003 Cloyanna LN Humble, TX 77346
Want to know what your home might be worth? Contact us for a FREE valuation!

Our team is ready to help you sell your home for the highest possible price ASAP
Key Details
Property Type Single Family Home
Listing Status Sold
Purchase Type For Sale
Square Footage 3,079 sqft
Price per Sqft $120
Subdivision Atascocita Trls
MLS Listing ID 12395386
Sold Date 04/29/24
Style Traditional
Bedrooms 5
Full Baths 3
HOA Fees $37/ann
HOA Y/N 1
Year Built 1991
Annual Tax Amount $6,025
Tax Year 2023
Lot Size 6,825 Sqft
Acres 0.1567
Property Description
Step into your dream home with this stunning 5-bedroom, 3-bathroom, 2-story home with a saltwater pool situated on a picturesque street. Step through the front door and be greeted by spacious, light-filled rooms with high ceilings, crown molding, and hardwood flooring throughout. Flexible rooms offer endless possibilities to accommodate your needs, including a formal dining room and an open-concept living room, perfect for spending quality time or hosting gatherings with ease. The luxurious primary bedroom suite offers a stunning en-suite bathroom equipped with granite countertops, dual vanities, a soaking tub, and a separate shower. The 4 additional bedrooms are just as spacious. The private pool is the perfect spot for a refreshing swim with plenty of space for outdoor entertaining and relaxing. Fully paid off solar panels and an LG Solar back-up battery. The detached garage offers ample storage for all your toys and extra space for your DIY projects. This home is truly a gem!
Location
State TX
County Harris
Area Atascocita South
Rooms
Bedroom Description 1 Bedroom Down - Not Primary BR,En-Suite Bath,Primary Bed - 2nd Floor,Split Plan,Walk-In Closet
Other Rooms 1 Living Area, Family Room, Formal Dining, Formal Living, Gameroom Down, Kitchen/Dining Combo, Living Area - 1st Floor
Master Bathroom Primary Bath: Double Sinks, Primary Bath: Separate Shower, Primary Bath: Soaking Tub, Secondary Bath(s): Double Sinks, Secondary Bath(s): Separate Shower, Secondary Bath(s): Tub/Shower Combo
Kitchen Pantry
Interior
Interior Features Fire/Smoke Alarm, Formal Entry/Foyer, High Ceiling
Heating Central Electric, Central Gas
Cooling Central Electric
Flooring Carpet, Tile, Vinyl Plank, Wood
Fireplaces Number 1
Fireplaces Type Gas Connections
Exterior
Exterior Feature Back Yard, Back Yard Fenced, Fully Fenced, Patio/Deck, Side Yard, Subdivision Tennis Court
Garage Detached Garage
Garage Spaces 2.0
Pool Gunite, Heated, In Ground, Salt Water
Roof Type Composition
Private Pool Yes
Building
Lot Description Corner
Faces East
Story 2
Foundation Slab
Lot Size Range 0 Up To 1/4 Acre
Sewer Public Sewer
Water Public Water, Water District
Structure Type Brick,Cement Board
New Construction No
Schools
Elementary Schools Oak Forest Elementary School (Humble)
Middle Schools Timberwood Middle School
High Schools Atascocita High School
School District 29 - Humble
Others
Senior Community No
Restrictions Unknown
Tax ID 114-297-014-0068
Energy Description Attic Fan,Attic Vents,Ceiling Fans,Digital Program Thermostat,Insulated Doors,Insulated/Low-E windows,Insulation - Blown Fiberglass,Solar PV Electric Panels
Acceptable Financing Cash Sale, Conventional, FHA, VA
Tax Rate 2.1762
Disclosures Sellers Disclosure
Listing Terms Cash Sale, Conventional, FHA, VA
Financing Cash Sale,Conventional,FHA,VA
Special Listing Condition Sellers Disclosure
Read Less

Bought with Jason Mitchell Real Estate LLC
GET MORE INFORMATION




