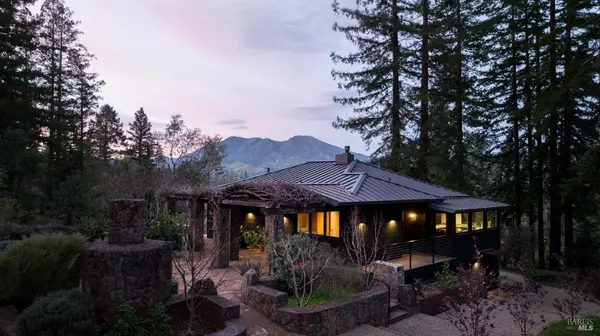Bought with Arthur D Goodrich • Sotheby's International Realty
For more information regarding the value of a property, please contact us for a free consultation.
160 Petrified Forest RD Calistoga, CA 94515
Want to know what your home might be worth? Contact us for a FREE valuation!

Our team is ready to help you sell your home for the highest possible price ASAP
Key Details
Sold Price $2,950,000
Property Type Single Family Home
Sub Type Single Family Residence
Listing Status Sold
Purchase Type For Sale
Square Footage 1,288 sqft
Price per Sqft $2,290
MLS Listing ID 324001807
Sold Date 04/29/24
Bedrooms 2
Full Baths 1
HOA Y/N No
Year Built 2023
Lot Size 41.280 Acres
Property Description
41+ acre parcel 2 minutes to downtown Calistoga w/ views of Mt. St. Helena. Fully remodeled and updated (2023) 2 Bedroom, 1 Bath 1200+ sq ft 1946 cottage w/ premium finishes and features. 1,000 sq ft Tom Kundig designed barn. All current structures designed to allow for the addition of a larger, main residence. Cottage wrapped in authentic Suyaki shou sugi ban shiplap siding and topped with standing seam metal roof. A stone patio with wood burning fireplace. Inside, exposed original redwood ceiling framing and Bonelli windows and doors, reclaimed Arborica elm floors, Alder paneling, Forbes and Lomax controls, built-in bookshelves, Mendota gas (propane) fireplace w/ Batchelder tile surround, electric sunshades and awnings, double glass doors open to redwood exterior deck. Open concept kitchen/dining area w/ soapstone countertops, Aga stove/oven, Kitchenaid washer, SubZero refrigerator, and custom cabinetry. Bath with Dornbracht fixtures and laundry with Speed Queen washer/dryer. Redwoods, madrones, manzanitas, oaks, buckeyes, Douglas fir trees. Mature orchards, vegetable garden, irrigation, WAC landscape lighting, extensive and well-maintained trails, seasonal creeks. 48 GPM well, water purification system, 6k gal of water storage, 200 gal propane tank, and Starlink internet.
Location
State CA
County Napa
Community No
Area Calistoga
Rooms
Basement Partial
Dining Room Dining/Living Combo, Space in Kitchen
Kitchen Breakfast Area, Granite Counter, Pantry Cabinet
Interior
Interior Features Open Beam Ceiling
Heating Central, Fireplace(s)
Cooling Central
Flooring Tile, Wood
Laundry Dryer Included, In Basement, Washer Included
Exterior
Exterior Feature Covered Courtyard, Entry Gate, Fireplace, Uncovered Courtyard
Garage Covered, Guest Parking Available, Private, Uncovered Parking Space
Garage Spaces 8.0
Fence Partial
Pool Built-In, Heat None, On Lot, See Remarks
Utilities Available Electric, Generator, Internet Available, Propane Tank Owned, Public
View Forest, Mountains, Orchard, Panoramic
Roof Type Metal
Building
Story 1
Foundation Pillar/Post/Pier
Sewer Septic System
Water Private, Well
Architectural Style Bungalow, Cottage, Mid-Century, Modern/High Tech
Level or Stories 1
Others
Senior Community No
Special Listing Condition Offer As Is
Read Less

Copyright 2024 , Bay Area Real Estate Information Services, Inc. All Right Reserved.
GET MORE INFORMATION


