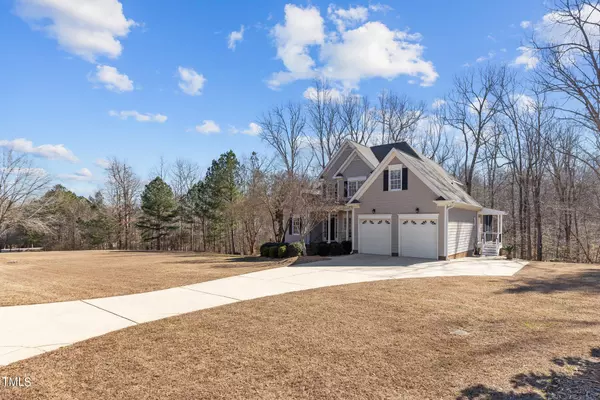Bought with Coldwell Banker Howard Perry &
For more information regarding the value of a property, please contact us for a free consultation.
101 Katie Drive Clayton, NC 27520
Want to know what your home might be worth? Contact us for a FREE valuation!

Our team is ready to help you sell your home for the highest possible price ASAP
Key Details
Sold Price $495,000
Property Type Single Family Home
Sub Type Single Family Residence
Listing Status Sold
Purchase Type For Sale
Square Footage 2,169 sqft
Price per Sqft $228
Subdivision Ole Mill Stream
MLS Listing ID 10013375
Sold Date 04/26/24
Style Site Built
Bedrooms 3
Full Baths 2
Half Baths 1
HOA Fees $10/ann
HOA Y/N Yes
Abv Grd Liv Area 2,169
Originating Board Triangle MLS
Year Built 2000
Annual Tax Amount $2,521
Lot Size 2.750 Acres
Acres 2.75
Property Description
Welcome to this charming 3-bedroom, 2.5-bathroom home nestled on over 2.7 acres in the desirable Ole Mill Stream community. Step inside to discover a 2-story foyer and formal dining room perfect for hosting gatherings. The heart of the home is the inviting 2-story family room featuring cathedral ceilings and a cozy gas log fireplace, ideal for relaxing evenings.
The eat-in kitchen boasts granite countertops, a breakfast nook, and ample cabinetry. Step outside to the screened-in wrap-around porch and deck, complete with a built-in gas grill, perfect for outdoor entertaining.
Retreat to the main floor primary suite featuring tray ceilings and a spa-like bath with a soaking tub, dual vanities, water closet, and a large walk-in closet. Conveniently located on the main floor is a laundry room for added convenience.
Upstairs, you'll find 2 additional bedrooms, a bonus room and a full bath. Family and guests will enjoy plenty of parking in the 2-car garage the large driveway with a parking pad. Don't miss your chance to call this beautiful property home!
Location
State NC
County Johnston
Direction From I-87/US-264 E/US-64 E: Take exit 6 for Hodge Rd. Turn right onto Hodge Rd. Turn left onto Poole Rd. Turn right onto Grasshopper Rd. Turn right onto Bethlehem Rd. Turn right onto Mial Plantation Rd. Continue onto Shotwell Rd. Turn left onto Covered Bridge Rd. Turn left onto Brookhill Dr. Turn left onto Katie Dr. Destination will be on the left.
Rooms
Other Rooms Workshop
Interior
Interior Features Bathtub/Shower Combination, Cathedral Ceiling(s), Ceiling Fan(s), Crown Molding, Double Vanity, Eat-in Kitchen, Entrance Foyer, Granite Counters, High Ceilings, Master Downstairs, Separate Shower, Smooth Ceilings, Soaking Tub, Tray Ceiling(s), Walk-In Closet(s), Walk-In Shower, Water Closet
Heating Heat Pump, Propane
Cooling Central Air, Electric
Flooring Carpet, Hardwood, Tile
Appliance Dishwasher, Dryer, Electric Range, Washer
Laundry Laundry Room, Main Level
Exterior
Exterior Feature Built-in Barbecue, Gas Grill, Lighting, Private Yard, Rain Gutters, Storage
Garage Spaces 2.0
Utilities Available Electricity Connected, Septic Connected, Water Connected, Propane
View Y/N Yes
Roof Type Shingle
Porch Deck, Front Porch, Rear Porch, Screened
Parking Type Attached, Concrete, Driveway, Garage, Parking Pad
Garage Yes
Private Pool No
Building
Lot Description Landscaped
Faces From I-87/US-264 E/US-64 E: Take exit 6 for Hodge Rd. Turn right onto Hodge Rd. Turn left onto Poole Rd. Turn right onto Grasshopper Rd. Turn right onto Bethlehem Rd. Turn right onto Mial Plantation Rd. Continue onto Shotwell Rd. Turn left onto Covered Bridge Rd. Turn left onto Brookhill Dr. Turn left onto Katie Dr. Destination will be on the left.
Story 2
Sewer Septic Tank
Water Public
Level or Stories 2
Structure Type HardiPlank Type
New Construction No
Schools
Elementary Schools Johnston - Cooper Academy
Middle Schools Johnston - Riverwood
High Schools Johnston - Clayton
Others
HOA Fee Include Maintenance Grounds
Tax ID 05H01010W
Special Listing Condition Standard
Read Less

GET MORE INFORMATION




