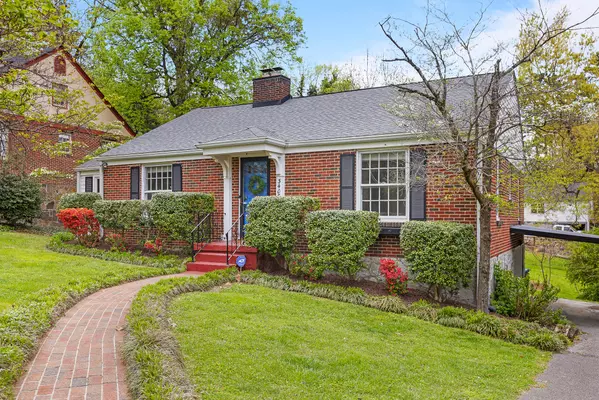For more information regarding the value of a property, please contact us for a free consultation.
3405 Glendon DR Chattanooga, TN 37411
Want to know what your home might be worth? Contact us for a FREE valuation!

Our team is ready to help you sell your home for the highest possible price ASAP
Key Details
Sold Price $333,000
Property Type Single Family Home
Sub Type Single Family Residence
Listing Status Sold
Purchase Type For Sale
Square Footage 1,800 sqft
Price per Sqft $185
Subdivision Glendon Place
MLS Listing ID 1389717
Sold Date 04/29/24
Bedrooms 2
Full Baths 1
Originating Board Greater Chattanooga REALTORS®
Year Built 1940
Lot Size 10,890 Sqft
Acres 0.25
Lot Dimensions 70X156.1
Property Description
Found in the historic Belvoir area of Chattanooga, this 1940s home blends classic style and modern comfort. Step inside to discover a welcoming living room, complete with a gas fireplace and built-in shelving, perfect for cozy gatherings. Enjoy the abundance of natural light in the bright sunroom, ideal for relaxation or a quiet morning coffee. The fully updated kitchen adds a touch of modern convenience, making cooking and entertaining a delight. Meanwhile, the dining room boasts its own set of built-ins, providing both functionality and style to the heart of the home. Venture downstairs to find a finished basement, offering flexible space for a variety of needs. Outside, the deck provides a comfortable outdoor retreat overlooking the backyard. With its charming accents and quality craftsmanship, this home offers an escape in a desirable on of Chattanooga's favorite neighborhoods.
Location
State TN
County Hamilton
Area 0.25
Rooms
Basement Finished
Interior
Interior Features High Ceilings, Pantry, Separate Dining Room, Tub/shower Combo
Heating Central, Natural Gas
Cooling Central Air, Electric
Flooring Hardwood, Tile
Fireplaces Number 1
Fireplaces Type Gas Log, Living Room
Fireplace Yes
Window Features Storm Window(s),Wood Frames
Appliance Free-Standing Electric Range, Electric Water Heater, Disposal, Dishwasher
Heat Source Central, Natural Gas
Laundry Electric Dryer Hookup, Gas Dryer Hookup, Laundry Closet, Washer Hookup
Exterior
Garage Garage Door Opener, Off Street
Garage Spaces 1.0
Carport Spaces 1
Garage Description Garage Door Opener, Off Street
Community Features Historic District, Sidewalks
Utilities Available Cable Available, Electricity Available, Phone Available, Sewer Connected
Roof Type Shingle
Porch Deck, Patio, Porch, Porch - Covered
Parking Type Garage Door Opener, Off Street
Total Parking Spaces 1
Garage Yes
Building
Lot Description Gentle Sloping
Faces FROM GERMANTOWN ROAD (between the terrace and Brainerd road) TURN ONTO GLENDON DR - HOUSE ON RIGHT AT 3405
Story One
Foundation Brick/Mortar, Stone
Water Public
Structure Type Brick,Shingle Siding,Vinyl Siding
Schools
Elementary Schools East Ridge Elementary
Middle Schools Dalewood Middle
High Schools Brainerd High
Others
Senior Community No
Tax ID 156d M 009
Acceptable Financing Cash, Conventional, FHA, VA Loan
Listing Terms Cash, Conventional, FHA, VA Loan
Special Listing Condition Investor
Read Less
GET MORE INFORMATION




