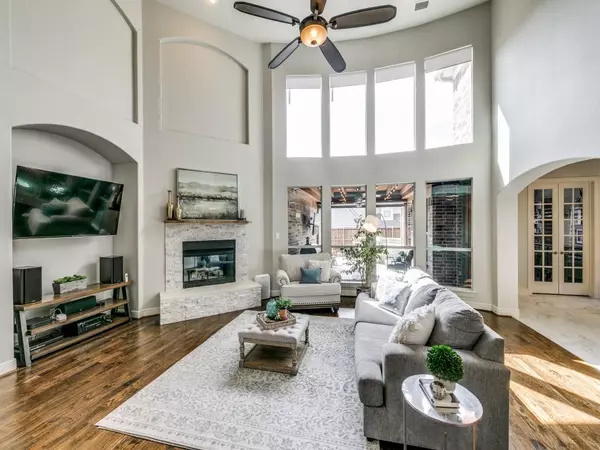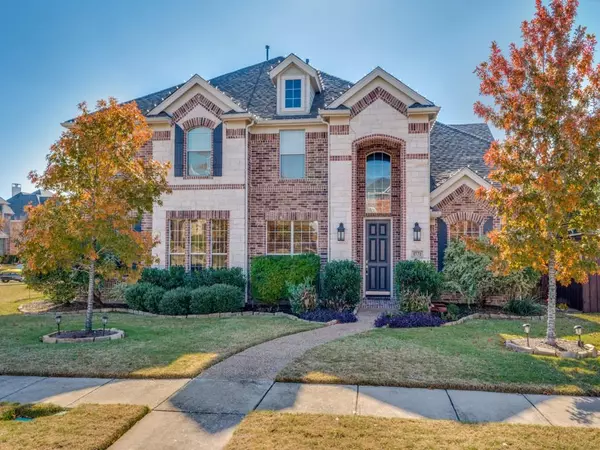For more information regarding the value of a property, please contact us for a free consultation.
1771 Sandstone Drive Frisco, TX 75034
Want to know what your home might be worth? Contact us for a FREE valuation!

Our team is ready to help you sell your home for the highest possible price ASAP
Key Details
Property Type Single Family Home
Sub Type Single Family Residence
Listing Status Sold
Purchase Type For Sale
Square Footage 4,190 sqft
Price per Sqft $214
Subdivision Lakeside At Lone Star Ranch
MLS Listing ID 20559904
Sold Date 04/29/24
Style Traditional
Bedrooms 4
Full Baths 3
Half Baths 1
HOA Fees $57
HOA Y/N Mandatory
Year Built 2005
Annual Tax Amount $11,277
Lot Size 10,454 Sqft
Acres 0.24
Property Description
QUIETLY SOPHISTICATED & SUPER UPGRADED (est. $150k) - 4 BR plus study + Flex room, 3.5 bath, 4 LAs incl dedicated media rm, 3-car, FDR, outdoor LA - this checks ALL the discriminating buyer boxes. Lg corner lot. Solid nail down flg in all non-tile main flr rms. FR corner FP, dram wall of windows, offers motorized, Bluetooth programmable shades in LR & Primary bath. DREAM isl kit bkft bar, isl seating, KitchenAids appl , gas drop in 5-burner range & oven, electric oven, wine cooler, custom soft close drws+cabs, LG refrig, custom WI pantry, Tech command ctr, expanded buffet-staging area, utility rm+mud room combo incl passage to Primary BR, cubbies, farm sink & elevated moveable dry rack. Serene Primary + exceptional upgraded bath incl custom dbl vanities w soft close+power in mid casbs & pullout drwr, stand alone tub, seamless shower. Outdoor LA incl grill & bar, covrd patio, motorized enclosure screen, butterfly garden, gas piped fire pit, wi-fi sprinkler control. Coveted Frisco ISD,
Location
State TX
County Collin
Community Club House, Community Pool, Fishing, Fitness Center, Greenbelt, Jogging Path/Bike Path, Lake, Park, Playground, Pool, Sidewalks, Tennis Court(S)
Direction See GPS
Rooms
Dining Room 2
Interior
Interior Features Built-in Features, Built-in Wine Cooler, Cathedral Ceiling(s), Chandelier, Decorative Lighting, Eat-in Kitchen, Flat Screen Wiring, High Speed Internet Available, Kitchen Island, Natural Woodwork, Open Floorplan, Pantry, Smart Home System, Sound System Wiring, Vaulted Ceiling(s), Walk-In Closet(s), Wired for Data
Heating Central, Natural Gas
Cooling Attic Fan, Ceiling Fan(s), Central Air, Electric, Zoned
Flooring Carpet, Ceramic Tile, FSC or SFI Certified Source Hardwood
Fireplaces Number 1
Fireplaces Type Family Room, Gas, Gas Logs, Gas Starter, Glass Doors, Raised Hearth, Stone
Appliance Built-in Gas Range, Dishwasher, Disposal, Electric Oven, Gas Cooktop, Gas Oven, Gas Water Heater, Microwave, Convection Oven, Double Oven, Plumbed For Gas in Kitchen, Refrigerator
Heat Source Central, Natural Gas
Laundry Electric Dryer Hookup, Utility Room, Full Size W/D Area, Washer Hookup
Exterior
Exterior Feature Attached Grill, Built-in Barbecue, Covered Patio/Porch, Fire Pit, Garden(s), Rain Gutters, Lighting, Outdoor Grill, Outdoor Kitchen, Outdoor Living Center
Garage Spaces 3.0
Fence Back Yard, Privacy, Wood
Community Features Club House, Community Pool, Fishing, Fitness Center, Greenbelt, Jogging Path/Bike Path, Lake, Park, Playground, Pool, Sidewalks, Tennis Court(s)
Utilities Available Cable Available, City Sewer, City Water, Co-op Electric, Co-op Membership Included, Curbs, Individual Gas Meter, Individual Water Meter, Natural Gas Available, Sidewalk, Underground Utilities
Roof Type Composition
Total Parking Spaces 3
Garage Yes
Building
Lot Description Corner Lot, Few Trees, Landscaped, Lrg. Backyard Grass, Sprinkler System
Story Two
Foundation Slab
Level or Stories Two
Structure Type Brick,Rock/Stone
Schools
Elementary Schools Hosp
Middle Schools Pearson
High Schools Frisco
School District Frisco Isd
Others
Acceptable Financing Cash, Conventional
Listing Terms Cash, Conventional
Financing Conventional
Special Listing Condition Survey Available
Read Less

©2024 North Texas Real Estate Information Systems.
Bought with Christie Cannon • Keller Williams Frisco Stars
GET MORE INFORMATION




