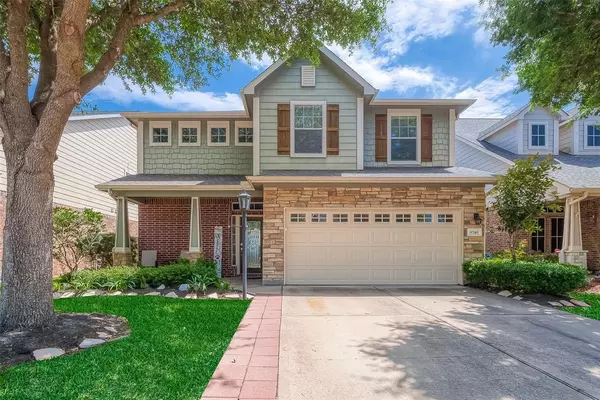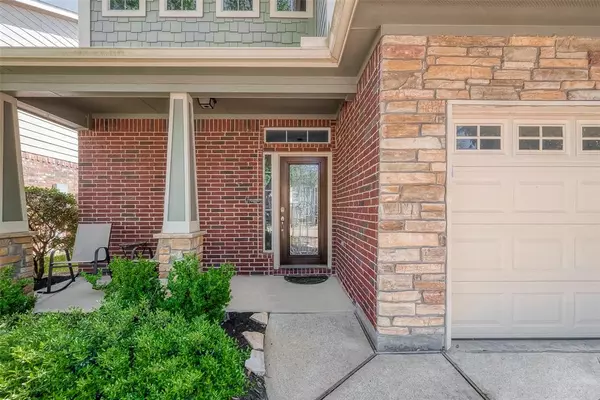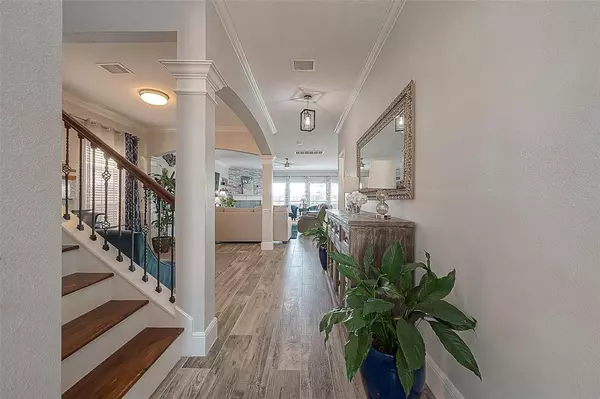For more information regarding the value of a property, please contact us for a free consultation.
9746 Wheaton Edge LN Houston, TX 77095
Want to know what your home might be worth? Contact us for a FREE valuation!

Our team is ready to help you sell your home for the highest possible price ASAP
Key Details
Property Type Single Family Home
Listing Status Sold
Purchase Type For Sale
Square Footage 2,970 sqft
Price per Sqft $134
Subdivision Canyon Lks/Stonegate Sec 04
MLS Listing ID 39029934
Sold Date 04/24/24
Style Traditional
Bedrooms 4
Full Baths 2
Half Baths 1
HOA Fees $95/ann
HOA Y/N 1
Year Built 2007
Annual Tax Amount $7,043
Tax Year 2023
Lot Size 5,520 Sqft
Acres 0.1267
Property Description
Welcome to your dream home! Nestled in a serene neighborhood, this meticulously crafted residence exudes pride in ownership. Step inside to discover a wall of windows and custom-designed kitchen adorned with sleek quartz countertops and convenient built-in spice racks. The heart of the kitchen boasts a Z-Line Professional 6 burner stove, perfect for culinary enthusiasts. Enjoy the wide plank porcelain tiled floors and updated paint throughout, home offers a contemporary aesthetic with timeless appeal. Ascending the stairs, you'll find yourself greeted by luxury vinyl plank flooring leading to 4 spacious bedrooms. The best awaits outdoors in the backyard oasis. Embrace the ultimate in outdoor living with no backyard neighbors. Indulge dining and entertaining on the expansive patio, complete with stamped concrete and a charming pergola, creating an idyllic retreat for relaxation and gatherings. Don't miss the opportunity to make this exceptional residence your own! Owner is Agent.
Location
State TX
County Harris
Area Copperfield Area
Rooms
Bedroom Description All Bedrooms Up,Primary Bed - 2nd Floor,Walk-In Closet
Other Rooms 1 Living Area, Family Room, Formal Dining, Gameroom Up, Living Area - 1st Floor, Utility Room in House
Master Bathroom Primary Bath: Double Sinks, Primary Bath: Jetted Tub, Primary Bath: Separate Shower, Primary Bath: Soaking Tub, Secondary Bath(s): Tub/Shower Combo
Kitchen Island w/o Cooktop, Kitchen open to Family Room, Pantry, Pot Filler, Pots/Pans Drawers, Second Sink, Soft Closing Cabinets, Soft Closing Drawers, Under Cabinet Lighting, Walk-in Pantry
Interior
Interior Features Alarm System - Owned, Crown Molding, Fire/Smoke Alarm, Formal Entry/Foyer, Prewired for Alarm System, Split Level
Heating Central Gas
Cooling Central Electric
Flooring Carpet, Tile, Vinyl Plank
Fireplaces Number 1
Fireplaces Type Wood Burning Fireplace
Exterior
Exterior Feature Back Yard, Back Yard Fenced, Covered Patio/Deck, Fully Fenced, Patio/Deck, Subdivision Tennis Court
Garage Attached Garage
Garage Spaces 2.0
Garage Description Auto Garage Door Opener
Roof Type Composition
Private Pool No
Building
Lot Description Cul-De-Sac, In Golf Course Community, Subdivision Lot
Faces West
Story 2
Foundation Slab
Lot Size Range 0 Up To 1/4 Acre
Water Water District
Structure Type Brick,Cement Board,Stone
New Construction No
Schools
Elementary Schools Copeland Elementary School (Cypress-Fairbanks)
Middle Schools Aragon Middle School
High Schools Langham Creek High School
School District 13 - Cypress-Fairbanks
Others
HOA Fee Include Clubhouse,Courtesy Patrol,Grounds,Recreational Facilities
Senior Community No
Restrictions Deed Restrictions
Tax ID 125-513-001-0095
Ownership Full Ownership
Energy Description Attic Fan,Attic Vents,Ceiling Fans,Digital Program Thermostat,Energy Star Appliances,Energy Star/CFL/LED Lights,Insulated/Low-E windows,Insulation - Blown Cellulose,Solar Screens
Acceptable Financing Cash Sale, Conventional, FHA, VA
Tax Rate 2.1581
Disclosures Exclusions, Mud, Owner/Agent, Sellers Disclosure
Listing Terms Cash Sale, Conventional, FHA, VA
Financing Cash Sale,Conventional,FHA,VA
Special Listing Condition Exclusions, Mud, Owner/Agent, Sellers Disclosure
Read Less

Bought with Century 21 Integra
GET MORE INFORMATION




