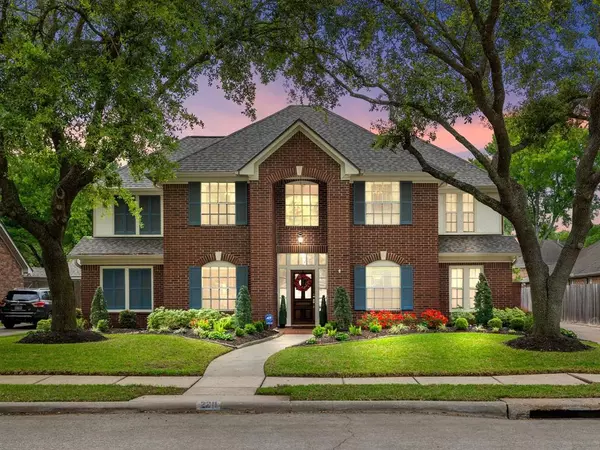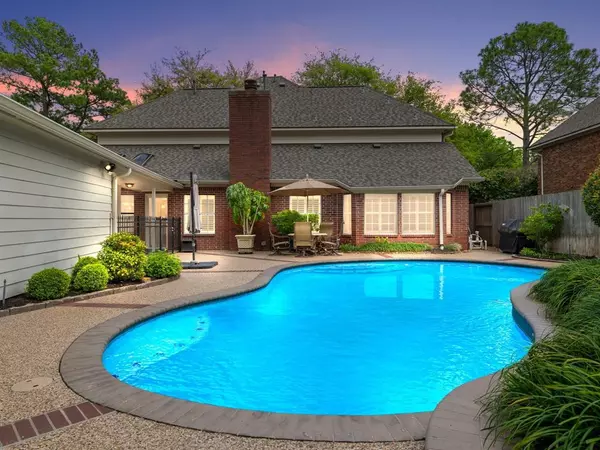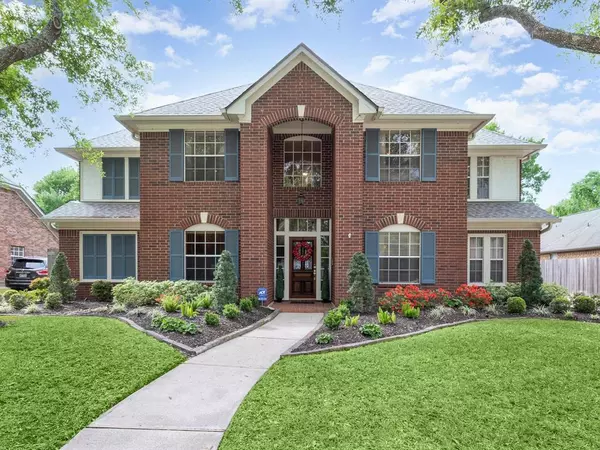For more information regarding the value of a property, please contact us for a free consultation.
2211 Purple Plum LN Houston, TX 77062
Want to know what your home might be worth? Contact us for a FREE valuation!

Our team is ready to help you sell your home for the highest possible price ASAP
Key Details
Property Type Single Family Home
Listing Status Sold
Purchase Type For Sale
Square Footage 2,952 sqft
Price per Sqft $173
Subdivision Bay Forest
MLS Listing ID 75081498
Sold Date 04/30/24
Style Traditional
Bedrooms 4
Full Baths 4
Half Baths 1
HOA Fees $61/ann
HOA Y/N 1
Year Built 1988
Annual Tax Amount $10,204
Tax Year 2023
Lot Size 9,528 Sqft
Acres 0.2187
Property Description
Refreshing POOL, GARAGE APARTMENT & NEW ROOF in this exceptional property showcasing pride of ownership w/ a meticulously cared for ambiance & an open floor plan w/ an inviting atmosphere for daily living & entertaining. Plus, the detached oversized 3-car garage has an apartment, providing additional living space, guests suite or hobby room. You'll find a formal dining, dedicated home office & abundant natural light as you enter. The eat-in kitchen is a chef's delight w/ sleek counters, cabinets galore, & breakfast nook seamlessly flowing into the spacious living room w/ a cozy fireplace. The private 1st-floor primary retreat boasts bay-style windows & well-equipped en-suite bath w/ double sinks, tub, separate shower, & walk-in closet. Upstairs, discover a large game room, 1 bed w/ private bath & 2 beds sharing a full bath. Located in the Clear Lake area, offering access to parks, pools, & convenience of nearby Bay Oaks Country Club, & a variety of shopping & dining options.
Location
State TX
County Harris
Area Clear Lake Area
Rooms
Bedroom Description En-Suite Bath,Primary Bed - 1st Floor,Walk-In Closet
Other Rooms Family Room, Formal Dining, Gameroom Up, Garage Apartment, Home Office/Study, Kitchen/Dining Combo, Utility Room in House
Master Bathroom Half Bath, Primary Bath: Double Sinks, Primary Bath: Jetted Tub, Primary Bath: Separate Shower, Secondary Bath(s): Double Sinks, Secondary Bath(s): Shower Only, Secondary Bath(s): Tub/Shower Combo
Kitchen Island w/o Cooktop, Pantry, Under Cabinet Lighting
Interior
Interior Features Alarm System - Leased, Crown Molding, Fire/Smoke Alarm, Formal Entry/Foyer, High Ceiling, Window Coverings
Heating Central Gas
Cooling Central Electric
Flooring Carpet, Engineered Wood, Tile
Fireplaces Number 1
Fireplaces Type Gaslog Fireplace
Exterior
Exterior Feature Back Yard Fenced, Detached Gar Apt /Quarters, Exterior Gas Connection, Fully Fenced, Patio/Deck, Sprinkler System, Storage Shed, Subdivision Tennis Court
Garage Detached Garage, Oversized Garage
Garage Spaces 3.0
Garage Description Auto Garage Door Opener, Double-Wide Driveway
Pool Gunite
Roof Type Composition
Street Surface Asphalt,Curbs
Private Pool Yes
Building
Lot Description Subdivision Lot
Faces East
Story 2
Foundation Slab
Lot Size Range 0 Up To 1/4 Acre
Builder Name Village Builders
Sewer Public Sewer
Water Water District
Structure Type Brick
New Construction No
Schools
Elementary Schools Falcon Pass Elementary School
Middle Schools Space Center Intermediate School
High Schools Clear Lake High School
School District 9 - Clear Creek
Others
Senior Community No
Restrictions Deed Restrictions
Tax ID 116-824-002-0003
Energy Description Attic Vents,Ceiling Fans,Digital Program Thermostat,High-Efficiency HVAC,Insulation - Batt,Solar Screens,Wind Turbine
Acceptable Financing Cash Sale, Conventional, FHA, VA
Tax Rate 2.4437
Disclosures Sellers Disclosure
Listing Terms Cash Sale, Conventional, FHA, VA
Financing Cash Sale,Conventional,FHA,VA
Special Listing Condition Sellers Disclosure
Read Less

Bought with Compass RE Texas, LLC Heights
GET MORE INFORMATION




