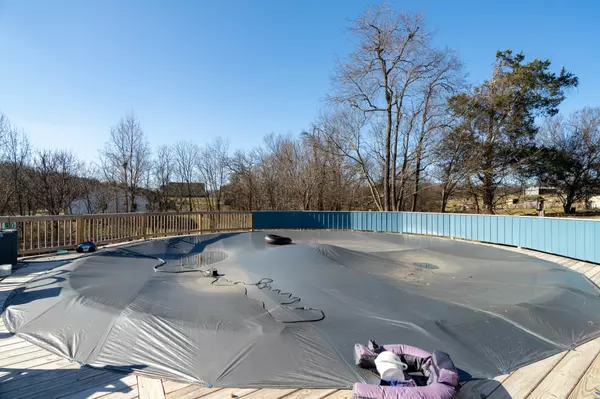For more information regarding the value of a property, please contact us for a free consultation.
3495 Wj Robinson Rd Cookeville, TN 38506
Want to know what your home might be worth? Contact us for a FREE valuation!

Our team is ready to help you sell your home for the highest possible price ASAP
Key Details
Sold Price $379,900
Property Type Single Family Home
Sub Type Single Family Residence
Listing Status Sold
Purchase Type For Sale
Square Footage 2,364 sqft
Price per Sqft $160
MLS Listing ID 2592375
Sold Date 04/30/24
Bedrooms 5
Full Baths 5
HOA Y/N No
Year Built 2003
Annual Tax Amount $1,608
Lot Size 1.190 Acres
Acres 1.19
Property Description
Your dream home awaits! This one-of-a-kind residence boasts 5 BR’s, 5 BA’s, & spans 2364 sqft of luxurious living space. Revel in the fresh new paint, & the flooring in the main living area, and there’s plush new carpeting in the bedrooms. Discover the epitome of convenience with 2 en-suites offering unparalleled comfort. Unleash your inner entertainer with the potential for hosting memorable gatherings in this inviting space. Indulge in the serenity of Bear Creek gracing the back of your property, providing a picturesque backdrop for relaxation and tranquility. The practicality of basement garage parking adds a touch of ease to your daily routine. With a sprawling layout over just over an acre, this residence offers an abundance of space for both indoor and outdoor activities. What more would you need?! 13 mins to Downtown Cookeville, 19 mins to Livingston, 1.5 hours to Nashville International Airport! Your sanctuary awaits—don’t delay, CALL TODAY!
Location
State TN
County Putnam County
Rooms
Main Level Bedrooms 5
Interior
Interior Features Ceiling Fan(s), Walk-In Closet(s), Primary Bedroom Main Floor
Heating Central
Cooling Central Air
Flooring Carpet, Finished Wood, Tile
Fireplace N
Appliance Dishwasher, Refrigerator
Exterior
Garage Spaces 1.0
Pool Above Ground
Utilities Available Water Available
Waterfront false
View Y/N true
View Water
Roof Type Metal
Private Pool true
Building
Lot Description Rolling Slope
Story 1
Sewer Septic Tank
Water Private
Structure Type Frame,Vinyl Siding
New Construction false
Schools
Elementary Schools Algood Elementary
Middle Schools Algood Middle School
High Schools Cookeville High School
Others
Senior Community false
Read Less

© 2024 Listings courtesy of RealTrac as distributed by MLS GRID. All Rights Reserved.
GET MORE INFORMATION




