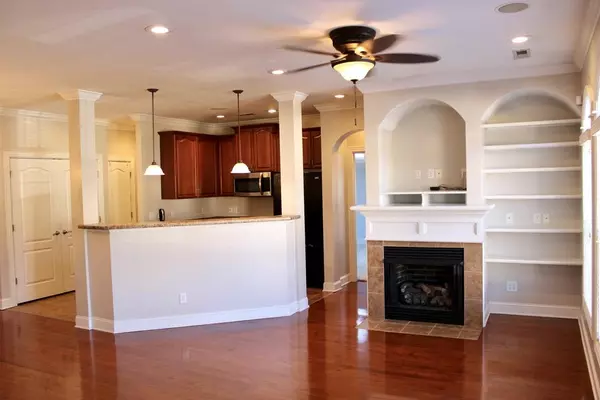For more information regarding the value of a property, please contact us for a free consultation.
412 Renaissance CT Chattanooga, TN 37419
Want to know what your home might be worth? Contact us for a FREE valuation!

Our team is ready to help you sell your home for the highest possible price ASAP
Key Details
Sold Price $291,500
Property Type Condo
Sub Type Condominium
Listing Status Sold
Purchase Type For Sale
Square Footage 1,313 sqft
Price per Sqft $222
Subdivision Black Creek Chattanooga
MLS Listing ID 1386818
Sold Date 04/30/24
Bedrooms 2
Full Baths 2
HOA Fees $315/mo
Originating Board Greater Chattanooga REALTORS®
Year Built 2006
Property Sub-Type Condominium
Property Description
Condo living at its best!! The Black Creek Community in Chattanooga is known for its ''Best In State'' Golf Course & majestic landscape but it's far more than just that. This community offers tennis & pickle ball, a luxurious pool & club house, fine dining, community events, hiking & biking trails, a stocked pond and its location just can't be beat.
Fortunately for you, this 2 bedroom 2 bath well appointed condo resides right in the heart of all of it. This condo offers an open & spacious feel with its connection between living and kitchen area. All appliances remain including a washer & dryer, the private 2nd floor patio is a perfect place to enjoy the views, the fireplace is perfectly positioned in the room and offers easy tv placement above it & stylish bookshelves on the right side. The condo also offers extensive wood flooring, an abundance of ambient lighting with its oversized windows, a 1 car garage & a killer master suite. Call today for your private showing.
Location
State TN
County Hamilton
Rooms
Basement None
Interior
Interior Features Open Floorplan, Pantry, Separate Dining Room, Separate Shower, Tub/shower Combo, Walk-In Closet(s)
Heating Central, Natural Gas
Cooling Central Air, Electric
Flooring Carpet, Tile
Fireplaces Number 1
Fireplaces Type Gas Log, Living Room
Fireplace Yes
Window Features Insulated Windows
Appliance Washer, Refrigerator, Microwave, Gas Water Heater, Dryer, Disposal, Dishwasher
Heat Source Central, Natural Gas
Laundry Electric Dryer Hookup, Gas Dryer Hookup, Laundry Closet, Washer Hookup
Exterior
Parking Features Garage Door Opener, Garage Faces Front
Garage Spaces 1.0
Garage Description Attached, Garage Door Opener, Garage Faces Front
Pool Community
Community Features Clubhouse, Golf, Sidewalks, Tennis Court(s), Pond
Utilities Available Cable Available, Electricity Available, Phone Available, Sewer Connected, Underground Utilities
View Mountain(s), Other
Roof Type Shingle
Porch Porch, Porch - Covered
Total Parking Spaces 1
Garage Yes
Building
Lot Description Level, Split Possible
Faces 24 West towards Nashville , Exit 174 Cummings Hwy, Turn right on Cummings Hwy, Left on Cummings Cove Dr, Left on Renaissance Ct & take first exit & condo will be on your left.
Story Two
Foundation Slab
Water Public
Structure Type Stucco
Schools
Elementary Schools Lookout Valley Elementary
Middle Schools Lookout Valley Middle
High Schools Lookout Valley High
Others
Senior Community No
Tax ID 153f C 001 C046
Security Features Security System,Smoke Detector(s)
Acceptable Financing Cash, Conventional, FHA, VA Loan, Owner May Carry
Listing Terms Cash, Conventional, FHA, VA Loan, Owner May Carry
Read Less



