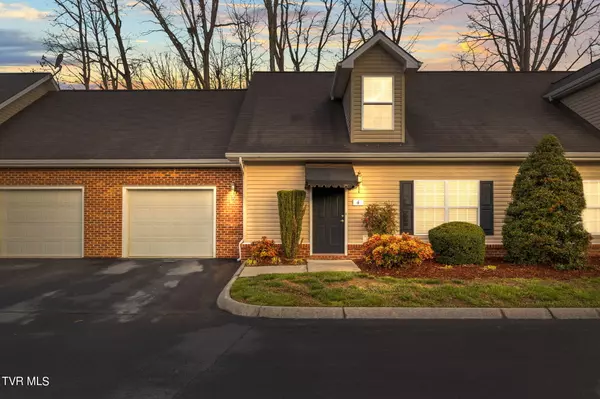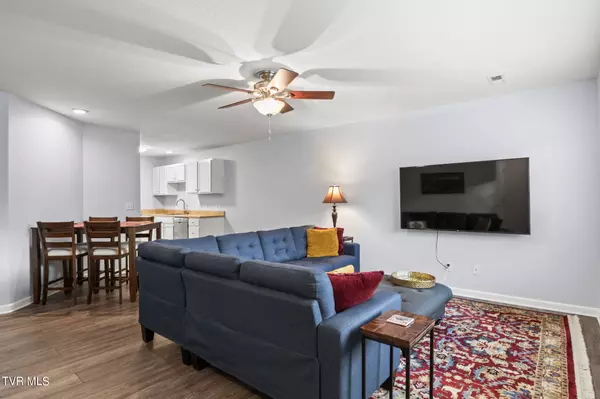For more information regarding the value of a property, please contact us for a free consultation.
396 Jonesboro RD #4-A Piney Flats, TN 37686
Want to know what your home might be worth? Contact us for a FREE valuation!

Our team is ready to help you sell your home for the highest possible price ASAP
Key Details
Sold Price $214,900
Property Type Condo
Sub Type Condominium
Listing Status Sold
Purchase Type For Sale
Square Footage 1,295 sqft
Price per Sqft $165
Subdivision Stratford Glen
MLS Listing ID 9963728
Sold Date 04/30/24
Style Cape Cod
Bedrooms 2
Full Baths 2
Half Baths 1
HOA Fees $187/mo
HOA Y/N Yes
Total Fin. Sqft 1295
Originating Board Tennessee/Virginia Regional MLS
Year Built 2007
Property Description
Awesome opportunity to own a no maintenance condo on the back row with back patio privacy. This unit is one of the larger cap cod style units in the neighborhood which offers 2 bedrooms & and office and 2.5 baths. Each bedroom has it's own on suite bathroom. Kitchen is open to the dining and living area which works perfectly for entertaining. New paint throughout the unit as well as on kitchen cabinets. New flooring to include new tile, LVT and carpet. This unit comes fully applianced to include the washer and dryer. The back patio area has been extended by current owners and which is great for grilling or enjoying your morning coffee. Ask your agent about the furniture you can purchase also!
Seller improvements 2021
Painted all ceilings, trim, doors and walls
New:
- 3 bedroom Ceiling fans
- Dishwasher
- microwave
- Washer
- Dryer
- HVAC
- LVF
- Tile (kitchen, powder room and downstairs ensuite)
- Carpet downstairs bedroom
2022
- Rear patio
2023
- Carpet stairs and 2nd floor
- Master Bathroom tile floor, new vanity and faucet
Location
State TN
County Sullivan
Community Stratford Glen
Zoning R
Direction North on Hwy 11 E, right on Jonesboro Road to the back of the development. Property is on the left.
Rooms
Primary Bedroom Level Second
Interior
Interior Features Laminate Counters, Walk-In Closet(s)
Heating Heat Pump
Cooling Heat Pump
Flooring Carpet, Ceramic Tile, Luxury Vinyl
Fireplace No
Window Features Insulated Windows
Appliance Dishwasher, Dryer, Microwave, Range, Refrigerator, Washer
Heat Source Heat Pump
Laundry Electric Dryer Hookup, Washer Hookup
Exterior
Garage Spaces 1.0
Amenities Available Landscaping
Roof Type Asphalt
Topography Level
Porch Rear Patio
Total Parking Spaces 1
Building
Entry Level One and One Half
Foundation Slab
Sewer Public Sewer
Water Public
Architectural Style Cape Cod
Structure Type Brick,Vinyl Siding
New Construction No
Schools
Elementary Schools Mary Hughes
Middle Schools Sullivan East
High Schools Sullivan East
Others
Senior Community No
Tax ID 124j E 001.00
Acceptable Financing Cash, Conventional
Listing Terms Cash, Conventional
Read Less
Bought with Autumn Bergendahl • KW Johnson City
GET MORE INFORMATION




