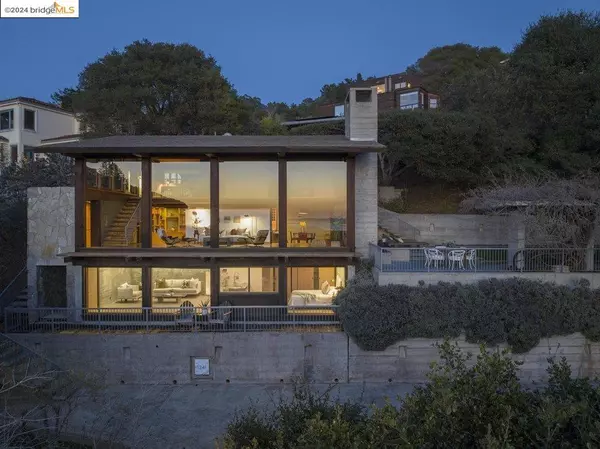For more information regarding the value of a property, please contact us for a free consultation.
1241 Westview Dr Berkeley, CA 94705
Want to know what your home might be worth? Contact us for a FREE valuation!

Our team is ready to help you sell your home for the highest possible price ASAP
Key Details
Sold Price $2,415,000
Property Type Single Family Home
Sub Type Single Family Home
Listing Status Sold
Purchase Type For Sale
Square Footage 2,424 sqft
Price per Sqft $996
MLS Listing ID EB41052619
Sold Date 04/30/24
Bedrooms 3
Full Baths 3
Originating Board Bridge MLS
Year Built 1996
Lot Size 0.400 Acres
Property Description
Jack Hillmer, the elusive architect of 1241 Westview Dr, was enthralled by nature and modernist design: the home feels nearly carved from the hillside, rising like an extension of the land itself. Through the stone entry, turn a corner into the stunning open-concept space. The ceilings are vaulted, oak supported by redwood beams. A stone fireplace grounds the space, & is flanked by floor-to-ceiling windows that frame the breathtaking Bay views. The living area spans the length of the home, & tucked just behind, walled with built-in bookshelves, is the office. From here is the first floor bathroom, tiled in a delicate blue. Around the corner is the kitchen; natural wood counters, concrete walls & a slate floor, with a dining room that flows to the backyard. A lawn and a luxurious fire pit are the cornerstones of this space, both private and expansive. Up the floating stairs, are the two bedrooms. They share a bright bathroom, with skylight and a wall of mirrors. From here, step out to the backyard courtyard, a peaceful space with a trickling fountain. Outside and downstairs, is the apartment; with a modern kitchen and bathroom. 1241 Westview must be experienced. On paper, it is 3 bedrooms, 3 bathrooms, 2424 sqft. In reality, it is a sculpture. It is art as much as it is a home.
Location
State CA
County Alameda
Area Other Area
Rooms
Kitchen Countertop - Laminate, Dishwasher, Eat In Kitchen, Breakfast Bar, Microwave, Cooktop - Electric, Refrigerator
Interior
Heating Radiant
Cooling None
Flooring Laminate, Stone, Hardwood
Fireplaces Type Living Room
Laundry In Closet
Exterior
Exterior Feature Concrete Block
Parking Features No Garage
Garage Spaces 2.0
Pool Pool - No, None
View Bay, Golden Gate Bridge, Bay Bridge, San Francisco, City Lights
Roof Type Composition
Building
Lot Description Other
Story Two Story
Foundation Concrete Slab
Sewer Sewer - Public
Water Public
Others
Tax ID 48H-760-328
Special Listing Condition Not Applicable
Read Less

© 2025 MLSListings Inc. All rights reserved.
Bought with Noah Manning • Redfin



