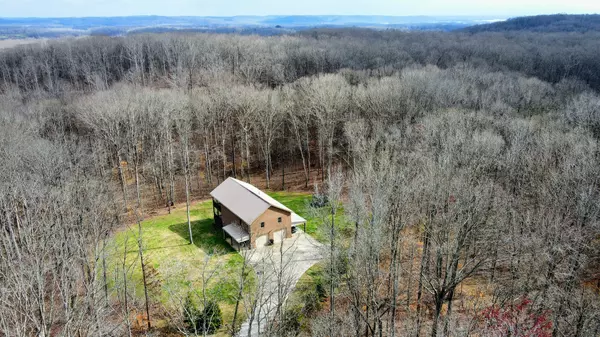For more information regarding the value of a property, please contact us for a free consultation.
627 Oak Shadow Dr New Johnsonville, TN 37134
Want to know what your home might be worth? Contact us for a FREE valuation!

Our team is ready to help you sell your home for the highest possible price ASAP
Key Details
Sold Price $405,000
Property Type Single Family Home
Sub Type Single Family Residence
Listing Status Sold
Purchase Type For Sale
Square Footage 2,046 sqft
Price per Sqft $197
Subdivision Country Wood Section V
MLS Listing ID 2627372
Sold Date 04/30/24
Bedrooms 2
Full Baths 3
HOA Y/N No
Year Built 2014
Annual Tax Amount $2,844
Lot Size 10.000 Acres
Acres 10.0
Property Description
PRICE UPDATED due to additional acreage! 10 acres instead of 3! Do not miss out on this 2,000+ sq ft custom built home on 10 acres tucked away in the well established Countrywood subdivision in New Johnsonville, TN! 2Bd, 3Ba that could easily be converted to 3Bd. Downstairs Den can function as a family room or a large 2nd Primary if needed! You will fall in love with the massive outdoor space that this property has to offer! Both floors connect to large decks built with low maintenance composite materials. Upstairs features a great room with high ceilings and a great, tree-lined view out through the upstairs deck. Large upstairs primary with attached bath that features a separate jetted tub and walk-in shower, and huge walk-in closet. On top of a finished, attached 2 car garage, there is an additional attached single car carport available for plenty of parking out of the elements. Easy access yet feels secluded! Call for a showing today!
Location
State TN
County Humphreys County
Interior
Interior Features High Ceilings, Walk-In Closet(s), High Speed Internet, Kitchen Island
Heating Central, Natural Gas
Cooling Central Air, Electric
Flooring Carpet, Finished Wood, Tile
Fireplace N
Appliance Dishwasher, Microwave, Refrigerator
Exterior
Garage Spaces 2.0
Utilities Available Electricity Available, Water Available
Waterfront false
View Y/N false
Roof Type Metal
Parking Type Attached, Concrete
Private Pool false
Building
Lot Description Private, Wooded
Story 2
Sewer Septic Tank
Water Public
Structure Type Brick
New Construction false
Schools
Elementary Schools Lakeview Elementary
Middle Schools Lakeview Elementary
High Schools Waverly Central High School
Others
Senior Community false
Read Less

© 2024 Listings courtesy of RealTrac as distributed by MLS GRID. All Rights Reserved.
GET MORE INFORMATION




