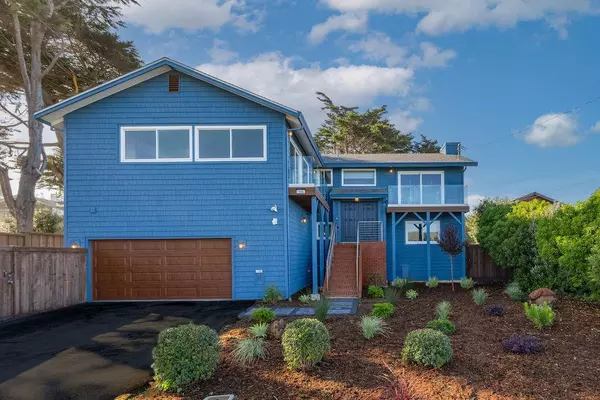For more information regarding the value of a property, please contact us for a free consultation.
198 4th ST Montara, CA 94037
Want to know what your home might be worth? Contact us for a FREE valuation!

Our team is ready to help you sell your home for the highest possible price ASAP
Key Details
Sold Price $2,250,000
Property Type Single Family Home
Sub Type Single Family Home
Listing Status Sold
Purchase Type For Sale
Square Footage 2,900 sqft
Price per Sqft $775
MLS Listing ID ML81953824
Sold Date 04/30/24
Style Traditional
Bedrooms 4
Full Baths 2
Half Baths 1
Originating Board MLSListings, Inc.
Year Built 1976
Lot Size 7,500 Sqft
Property Description
Dramatic vistas of the Pacific Ocean and Montara Beach and Mountain are visible from all 2nd floor north-facing windows. Situated a respectable distance from the waters edge you will find this unique opportunity for boundless customization. Bring your contractor and your imagination; the kitchen and the two full bathrooms have had extensive environmental remediation, detailed in the disclosures. Rather than anticipate your tastes, we have opted to leave the remodeling work undone, allowing you to customize the rooms to your exacting specifications. You may be inspired to reimagine the living room as your primary bedroom, allowing you to rise every morning to these unparalleled views. A great room and formal dining room adjoin the spacious kitchen. Gather around the gas fire pit located on the upper deck, accessible by the kitchen and dining room. Vehicle enthusiasts will be thrilled to find indoor parking for 4 cars; alternately, one of the two 2-car garages has the potential to be developed into an ADU. Four bedrooms and two full bathrooms are located downstairs, as is the unique retreat of a dual swim spa located on the lower deck in the level, low-maintenance back yard. This is a rare opportunity to embrace coastal living with enviable views in an exceptional location.
Location
State CA
County San Mateo
Area East Of Highway 1 Montara
Zoning R1
Rooms
Family Room Separate Family Room
Dining Room Breakfast Bar, Dining "L", Dining Area, Dining Area in Living Room, Dining Bar, Formal Dining Room, Skylight
Kitchen Countertop - Formica, Exhaust Fan, Hood Over Range, Hookups - Gas, Hookups - Ice Maker, Oven Range - Built-In, Gas, Skylight
Interior
Heating Heating - 2+ Zones
Cooling None
Flooring Carpet, Laminate
Fireplaces Type Gas Log, Wood Burning
Laundry Inside, Washer / Dryer
Exterior
Garage Attached Garage, Electric Gate, On Street
Garage Spaces 4.0
Fence Fenced Back, Gate, Wood
Pool Pool - Lap, Pool / Spa Combo, Spa - Jetted, Other
Utilities Available Generator, Individual Electric Meters, Natural Gas
View Mountains, Ocean
Roof Type Composition
Building
Lot Description Grade - Mostly Level
Foundation Concrete Perimeter, Raised
Sewer Sewer - Public
Water Public
Architectural Style Traditional
Others
Tax ID 036-048-010
Special Listing Condition Not Applicable
Read Less

© 2024 MLSListings Inc. All rights reserved.
Bought with Patrick Ryan • Compass
GET MORE INFORMATION




