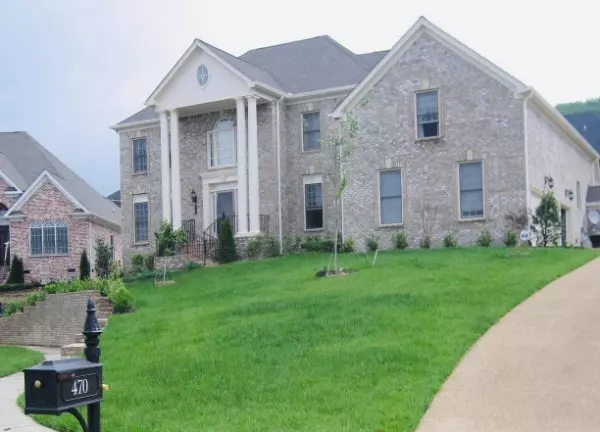For more information regarding the value of a property, please contact us for a free consultation.
470 Beauchamp Cir Franklin, TN 37067
Want to know what your home might be worth? Contact us for a FREE valuation!

Our team is ready to help you sell your home for the highest possible price ASAP
Key Details
Sold Price $1,050,000
Property Type Single Family Home
Sub Type Single Family Residence
Listing Status Sold
Purchase Type For Sale
Square Footage 4,626 sqft
Price per Sqft $226
Subdivision Avalon Sec 1
MLS Listing ID 2625568
Sold Date 05/01/24
Bedrooms 4
Full Baths 3
Half Baths 1
HOA Fees $92/mo
HOA Y/N Yes
Year Built 2005
Annual Tax Amount $4,202
Lot Size 0.350 Acres
Acres 0.35
Lot Dimensions 130 X 151
Property Description
Well-maintained AVALON village one-owner brick home in highly sought-after Cool Springs area. Inviting home with entry foyer and high ceilings. Large family room with gas FP and high ceiling. Spacious main level primary bedroom with tray ceiling, jetted tub, tiled shower, two walk-in closets, and double vanities. Three more bedrooms upstairs with walk-in-closets. Open kitchen floorplan, island, granite countertop, breakfast nook. Dry bar, Tray ceiling dining room. Large formal LR. WFH office. 836 sf Bonus/Recreation room. 3-car garage. Close to all the amenities, restaurants, shopping and I-65. A quiet 42-family neighborhood with walking trails. Two brand-new HVAC units installed in 2023. Roof just over 1 year old. Top ranked Williamson Co. Schools.
Location
State TN
County Williamson County
Rooms
Main Level Bedrooms 1
Interior
Interior Features Air Filter, Ceiling Fan(s), Entry Foyer, High Ceilings, Hot Tub, Pantry, Smart Camera(s)/Recording, Smart Thermostat, Walk-In Closet(s), Primary Bedroom Main Floor
Heating Central
Cooling Central Air
Flooring Carpet, Finished Wood
Fireplaces Number 1
Fireplace Y
Appliance Dishwasher, Disposal, Dryer, Ice Maker, Microwave, Refrigerator
Exterior
Exterior Feature Garage Door Opener
Garage Spaces 2.0
Utilities Available Water Available, Cable Connected
Waterfront false
View Y/N false
Roof Type Asphalt
Parking Type Attached
Private Pool false
Building
Story 2
Sewer Public Sewer
Water Public
Structure Type Brick
New Construction false
Schools
Elementary Schools Clovercroft Elementary School
Middle Schools Woodland Middle School
High Schools Ravenwood High School
Others
HOA Fee Include Maintenance Grounds
Senior Community false
Read Less

© 2024 Listings courtesy of RealTrac as distributed by MLS GRID. All Rights Reserved.
GET MORE INFORMATION




