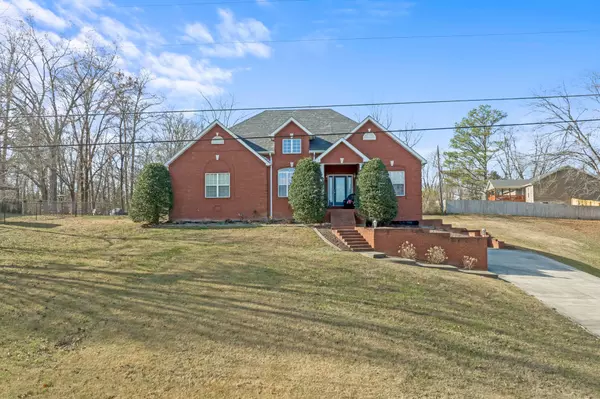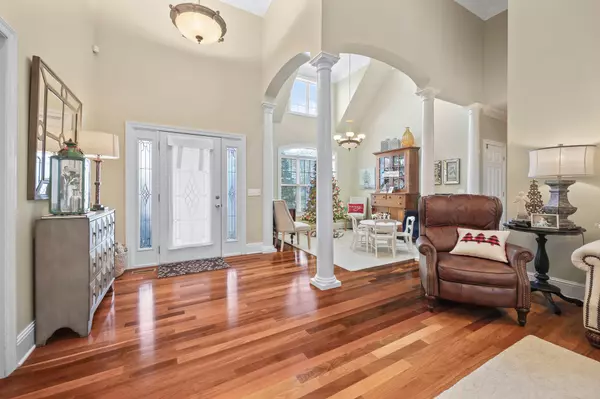For more information regarding the value of a property, please contact us for a free consultation.
166 Big Springs Cir Cookeville, TN 38501
Want to know what your home might be worth? Contact us for a FREE valuation!

Our team is ready to help you sell your home for the highest possible price ASAP
Key Details
Sold Price $409,000
Property Type Single Family Home
Sub Type Single Family Residence
Listing Status Sold
Purchase Type For Sale
Square Footage 1,804 sqft
Price per Sqft $226
Subdivision Big Spring Circle
MLS Listing ID 2599867
Sold Date 05/01/24
Bedrooms 3
Full Baths 3
HOA Y/N No
Year Built 2003
Annual Tax Amount $2,259
Lot Size 0.410 Acres
Acres 0.41
Lot Dimensions 125 X 152.7 IRR
Property Description
Welcome to this charming brick home that effortlessly blends timeless elegance with modern comforts. Nestled within a serene neighborhood, this residence boasts a classic exterior adorned with sturdy brickwork that exudes durability and a sense of enduring style. This 3-br home offers a tranquil retreat for its occupants. The main suite, complete with an en-suite bathroom, provides a private sanctuary for relaxation. 2 additional brs offer flexibility for guests, a home office, or a growing family. With 3 ba in total, convenience and privacy are prioritized for everyone in the household. The well-appointed bsmnt, where possibilities abound. This versatile space can be transformed into a home gym, a recreation room, or even a cozy home theater for movie nights with family and friends. The bsmnt also provides extra storage space, ensuring that the home remains clutter-free. 13 month home warranty for peace of mind.
Location
State TN
County Putnam County
Rooms
Main Level Bedrooms 3
Interior
Interior Features Ceiling Fan(s), Extra Closets, Walk-In Closet(s), Entry Foyer, Primary Bedroom Main Floor
Heating Central, Electric
Cooling Central Air, Electric
Flooring Carpet, Finished Wood, Tile
Fireplace Y
Appliance Dishwasher, Microwave, Refrigerator
Exterior
Exterior Feature Garage Door Opener
Garage Spaces 2.0
Utilities Available Electricity Available, Water Available, Cable Connected
Waterfront false
View Y/N false
Roof Type Shingle
Private Pool false
Building
Story 1
Sewer Public Sewer
Water Public
Structure Type Brick,Frame
New Construction false
Schools
Elementary Schools Jere Whitson Elementary
Middle Schools Avery Trace Middle School
High Schools Cookeville High School
Others
Senior Community false
Read Less

© 2024 Listings courtesy of RealTrac as distributed by MLS GRID. All Rights Reserved.
GET MORE INFORMATION




