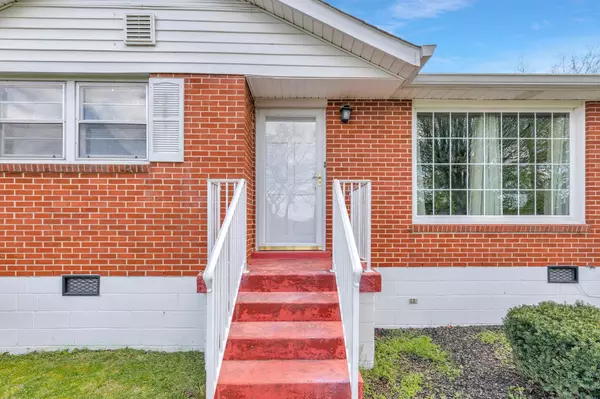For more information regarding the value of a property, please contact us for a free consultation.
1004 Primm Dr Madison, TN 37115
Want to know what your home might be worth? Contact us for a FREE valuation!

Our team is ready to help you sell your home for the highest possible price ASAP
Key Details
Sold Price $372,000
Property Type Single Family Home
Sub Type Single Family Residence
Listing Status Sold
Purchase Type For Sale
Square Footage 1,576 sqft
Price per Sqft $236
Subdivision Primrose Acres
MLS Listing ID 2633552
Sold Date 05/01/24
Bedrooms 3
Full Baths 1
Half Baths 1
HOA Y/N No
Year Built 1960
Annual Tax Amount $2,036
Lot Size 1.030 Acres
Acres 1.03
Lot Dimensions 182 X 290
Property Description
Don't miss out on this beautiful 3 Bedroom 1.5 Bath home located in Madison on a 1 acre lot. This charming one story brick. home features an open kitchen with stainless appliances and sliding glass door that opens to a covered patio and huge backyard that's fully fenced & great for entertaining. Detached 1 car garage is large enough to store 2 cars and has a new sump pump 4 years old. Bonus room could be used as a 4th bedroom or flex space. Newer HVAC, only 2 years old. All showings to begin after 2pm on Friday March 22. Please reach out to the co-list Rosey Francis at 615-552-8922 for questions. Highest and best to be submitted by Sunday 3/24 by 1:pm
Location
State TN
County Davidson County
Rooms
Main Level Bedrooms 3
Interior
Interior Features Ceiling Fan(s), Pantry
Heating Central, Electric
Cooling Central Air, Electric
Flooring Finished Wood, Laminate, Vinyl
Fireplace N
Appliance Dishwasher, Disposal, Refrigerator
Exterior
Garage Spaces 2.0
Utilities Available Electricity Available, Water Available, Cable Connected
Waterfront false
View Y/N false
Roof Type Asphalt
Parking Type Detached
Private Pool false
Building
Story 1
Sewer Public Sewer
Water Public
Structure Type Brick,Vinyl Siding
New Construction false
Schools
Elementary Schools Old Center Elementary
Middle Schools Goodlettsville Middle
High Schools Hunters Lane Comp High School
Others
Senior Community false
Read Less

© 2024 Listings courtesy of RealTrac as distributed by MLS GRID. All Rights Reserved.
GET MORE INFORMATION




