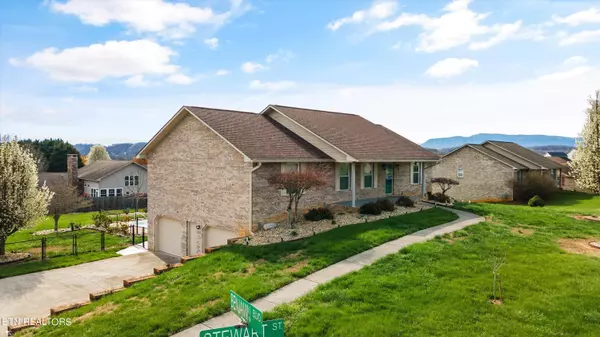For more information regarding the value of a property, please contact us for a free consultation.
1280 Stewart St Sevierville, TN 37876
Want to know what your home might be worth? Contact us for a FREE valuation!

Our team is ready to help you sell your home for the highest possible price ASAP
Key Details
Sold Price $615,000
Property Type Single Family Home
Sub Type Residential
Listing Status Sold
Purchase Type For Sale
Square Footage 2,507 sqft
Price per Sqft $245
Subdivision Dogwood Hills
MLS Listing ID 1256368
Sold Date 04/30/24
Style Traditional
Bedrooms 3
Full Baths 2
Originating Board East Tennessee REALTORS® MLS
Year Built 2001
Lot Size 0.470 Acres
Acres 0.47
Lot Dimensions 283.43 x 175.04
Property Description
Updated and meticulously maintained home in Dogwood Hills! This quaint, picture-perfect home is absolutely ideal for entertaining. The main level primary suite is one of three bedrooms located on the main level. Enjoy a spa-like master bathroom with a walk-in shower and double closets. Two additional bedrooms are located on the opposite side of the home with a full bathroom. The lower level features a walkout basement, large recreation room with a wet bar and extra storage. The oversized garage fits four vehicles tandem and has plenty of space for a workshop. Enjoy the open floor plan with an additional sunroom and fireplace or make your way out to the covered porch to enjoy the picturesque view of the Smoky Mountains and enjoy the in-ground saltwater pool.
*HVAC was replaced in 2022*
Location
State TN
County Sevier County - 27
Area 0.47
Rooms
Family Room Yes
Other Rooms Basement Rec Room, LaundryUtility, Sunroom, Workshop, Bedroom Main Level, Family Room, Mstr Bedroom Main Level
Basement Finished, Walkout
Interior
Interior Features Walk-In Closet(s), Wet Bar, Eat-in Kitchen
Heating Central, Electric
Cooling Central Cooling, Ceiling Fan(s)
Flooring Carpet, Hardwood, Tile
Fireplaces Number 1
Fireplaces Type Insert
Fireplace Yes
Appliance Dishwasher, Gas Stove, Self Cleaning Oven, Microwave
Heat Source Central, Electric
Laundry true
Exterior
Exterior Feature Windows - Insulated, Fenced - Yard, Patio, Pool - Swim (Ingrnd), Porch - Covered, Doors - Storm
Garage Garage Door Opener, Designated Parking, Attached, Basement, Side/Rear Entry, Off-Street Parking
Garage Spaces 4.0
Garage Description Attached, SideRear Entry, Basement, Garage Door Opener, Off-Street Parking, Designated Parking, Attached
View Mountain View, Country Setting
Porch true
Parking Type Garage Door Opener, Designated Parking, Attached, Basement, Side/Rear Entry, Off-Street Parking
Total Parking Spaces 4
Garage Yes
Building
Lot Description Corner Lot, Level
Faces From Winfield Dunn Parkway/ Highway 66 turn onto Boyd's Creek Highway. Turn Right into Dogwood Hills. Turn right onto Stewart St. The house is on the left. (Corner Lot)
Sewer Septic Tank
Water Public
Architectural Style Traditional
Structure Type Brick
Schools
Middle Schools Seymour
High Schools Seymour
Others
Restrictions No
Tax ID 025B C 013.00
Energy Description Electric
Read Less
GET MORE INFORMATION




