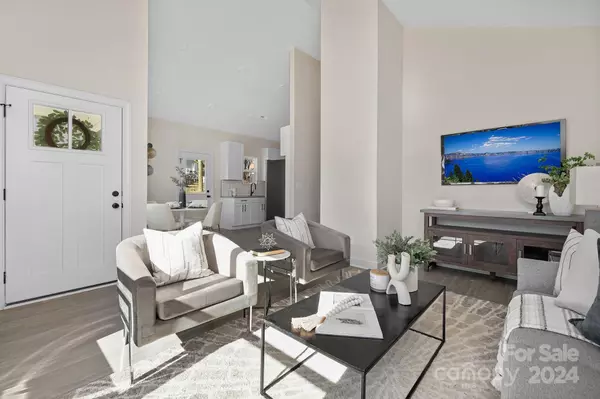For more information regarding the value of a property, please contact us for a free consultation.
624 Cantwell ST Charlotte, NC 28208
Want to know what your home might be worth? Contact us for a FREE valuation!

Our team is ready to help you sell your home for the highest possible price ASAP
Key Details
Sold Price $310,000
Property Type Single Family Home
Sub Type Single Family Residence
Listing Status Sold
Purchase Type For Sale
Square Footage 1,128 sqft
Price per Sqft $274
Subdivision Thomasboro
MLS Listing ID 4096499
Sold Date 05/01/24
Bedrooms 3
Full Baths 2
Construction Status Completed
Abv Grd Liv Area 1,128
Year Built 2024
Lot Size 10,454 Sqft
Acres 0.24
Property Description
Impossible to find move in ready new construction home under $300k! Qualifies for 100% mortgage financing with no down payment, no PMI & no income limits. Stunning 3 bedroom 2 bath single family ranch home just minutes away from Uptown and Charlotte Douglas International Airport. Open floorplan featuring vaulted ceilings in the main living areas and 9' ceilings throughout. Luxurious finishes such as granite countertops, white shaker cabinetry with soft close doors and drawers, subway tiled backsplash, and pendant lighting. Turnkey home perfect for first time buyers and investors. Loaded with upgrades including luxury vinyl plank flooring throughout, Pella windows and doors, stainless steel appliances, and black hardware/plumbing fixtures. Side by side fridge included with acceptable offer. Primary suite offers walk in closet and ensuite bath. Large level back yard cleared for your enjoyment. No HOA or rental restrictions, can be used for short term, mid term or long term rental.
Location
State NC
County Mecklenburg
Zoning N1-C
Rooms
Main Level Bedrooms 3
Interior
Interior Features Attic Other, Cable Prewire, Open Floorplan
Heating Central, Electric, Heat Pump
Cooling Central Air, Electric, Heat Pump
Fireplace false
Appliance Dishwasher, Electric Oven, Electric Range, Electric Water Heater, Microwave, Refrigerator
Exterior
Parking Type Driveway
Garage false
Building
Foundation Slab
Builder Name Olympia & Wright Homes
Sewer Public Sewer
Water City
Level or Stories One
Structure Type Vinyl
New Construction true
Construction Status Completed
Schools
Elementary Schools Unspecified
Middle Schools Unspecified
High Schools Unspecified
Others
Senior Community false
Acceptable Financing Cash, Conventional, Exchange, FHA, Nonconforming Loan, VA Loan, Other - See Remarks
Listing Terms Cash, Conventional, Exchange, FHA, Nonconforming Loan, VA Loan, Other - See Remarks
Special Listing Condition None
Read Less
© 2024 Listings courtesy of Canopy MLS as distributed by MLS GRID. All Rights Reserved.
Bought with Juan Pitter Melendez • EXP Realty LLC Ballantyne
GET MORE INFORMATION




