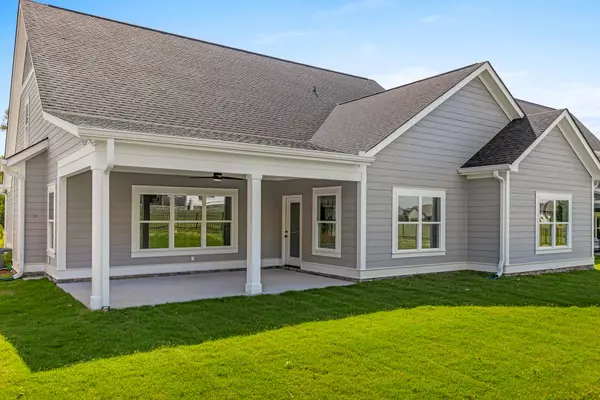For more information regarding the value of a property, please contact us for a free consultation.
8218 Blackrock DR Ooltewah, TN 37363
Want to know what your home might be worth? Contact us for a FREE valuation!

Our team is ready to help you sell your home for the highest possible price ASAP
Key Details
Sold Price $645,000
Property Type Single Family Home
Sub Type Single Family Residence
Listing Status Sold
Purchase Type For Sale
Square Footage 3,081 sqft
Price per Sqft $209
Subdivision Blackstone Creek At Meadow Stream
MLS Listing ID 1387905
Sold Date 04/30/24
Bedrooms 5
Full Baths 4
HOA Fees $25/ann
Originating Board Greater Chattanooga REALTORS®
Year Built 2023
Lot Size 9,583 Sqft
Acres 0.22
Lot Dimensions 125x75
Property Description
A newer build with plenty of space bathed in the warm, modern farmhouse style awaits you on Blackrock Drive in Ooltewah! Stacked stone and architectural details will catch your eye as soon as you pull into the driveway and meander up to the covered front porch. Inside you'll be welcomed with wide plank floors, generous moldings and calming neutral colors. Five bedrooms and four full bathrooms will give everyone privacy and room for you to welcome family and friends. The primary bedroom offers vaulted ceilings and a luxurious spa-like ensuite bath with a tile and glass shower, dual sinks and a soaking tub that is guaranteed to wash away the stress of the day. An additional bedroom also has an attached bath. Downstairs is a perfectly sized office and a separate large laundry room. The kitchen and family room blend seamlessly so that your evening entertainment doesn't have to end just because it's time to prep dinner. With gorgeous counters, gleaming appliances and an island that gives you the perfect work space, meals will come together in a snap and you'll be able to cozy up in the dining area to relax and unwind into the evening. Head out onto the covered patio when the sun starts going down for quiet conversation or to watch the kids chase lightning bugs in the back yard. Ooltewah's growing shopping and dining areas are a quick 5 minutes down the road. And even though you're tucked toward the back of a beautiful neighborhood on a cul-de-sac street, you can still easily hop on the interstate to head toward work, school or downtown fun. With over 3000 fabulous and well-tended square feet and excellent curb appeal, your family is sure to start making memories the minute you walk through the front door.
Location
State TN
County Hamilton
Area 0.22
Rooms
Basement None
Interior
Interior Features Breakfast Room, High Ceilings, Pantry, Primary Downstairs, Separate Shower, Soaking Tub, Walk-In Closet(s)
Heating Central, Electric
Cooling Central Air, Electric
Flooring Carpet, Hardwood, Tile
Fireplaces Number 1
Fireplaces Type Gas Starter, Living Room
Fireplace Yes
Window Features Insulated Windows,Vinyl Frames
Appliance Refrigerator, Microwave, Free-Standing Electric Range, Electric Water Heater, Dishwasher
Heat Source Central, Electric
Laundry Laundry Room
Exterior
Garage Kitchen Level
Garage Spaces 2.0
Garage Description Attached, Kitchen Level
Community Features Sidewalks
Utilities Available Cable Available, Electricity Available, Sewer Connected, Underground Utilities
Roof Type Asphalt,Shingle
Porch Deck, Patio, Porch, Porch - Covered
Parking Type Kitchen Level
Total Parking Spaces 2
Garage Yes
Building
Lot Description Sprinklers In Front, Sprinklers In Rear
Faces I-75 to Ooltewah exit 11 to Mountain View Rd then left on Blanche, right onto Tranquility then left into Blackstone Creek, home is on the left.
Story One and One Half
Foundation Slab
Water Public
Structure Type Fiber Cement,Stone,Other
Schools
Elementary Schools Ooltewah Elementary
Middle Schools Hunter Middle
High Schools Ooltewah
Others
Senior Community No
Tax ID 114i B 036
Acceptable Financing Cash, Conventional, FHA, VA Loan, Owner May Carry
Listing Terms Cash, Conventional, FHA, VA Loan, Owner May Carry
Read Less
GET MORE INFORMATION




