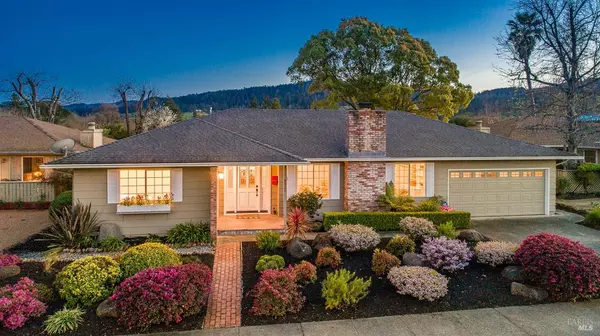Bought with Beth Robertson • Century 21 Epic
For more information regarding the value of a property, please contact us for a free consultation.
8931 Oak Trail DR Santa Rosa, CA 95409
Want to know what your home might be worth? Contact us for a FREE valuation!

Our team is ready to help you sell your home for the highest possible price ASAP
Key Details
Sold Price $940,000
Property Type Single Family Home
Sub Type Single Family Residence
Listing Status Sold
Purchase Type For Sale
Square Footage 1,593 sqft
Price per Sqft $590
MLS Listing ID 324022448
Sold Date 04/30/24
Bedrooms 2
Full Baths 2
HOA Fees $125/mo
HOA Y/N No
Year Built 1979
Lot Size 8,437 Sqft
Property Description
Gorgeous remodeled Oakmont home with spacious beautifully landscaped yards on a owner maintained lot. This popular Manzanita model has been updated & reconfigured, resulting in a functional & appealing floor plan. The 2 bedroom, 2 bath + office offers recent upgrades throughout including: interior paint, new carpets, new lighting, hardware & more. Gleaming hardwood floors greet you at the door as they flow through the living spaces. Cozy up around the gas fireplace in the living room & showcase all your favorite things on the custom built-ins. The kitchen has been updated with slab quartz counters, marble tile backsplash, fresh paint on the custom cabinetry, high-end faucet, all new stainless-steel appliances & sink. Bathrooms feature new solid wood vanities, quartz counters, new tile floors & stylish fixtures. Enjoy dual pane windows & lovely French doors that lead to your private yard. The low maintenance backyard offers a spacious patio, built-in fire pit, draught-friendly artificial lawn, garden bed & storage shed. The yard boasts an incredible variety of mature plantings including an apple tree, lemon, Japanese maple, roses, hydrangeas, azaleas & more. Sip your morning coffee enjoy amazing mountain views. Close to wineries, fine dining, hospitals, airports and shopping.
Location
State CA
County Sonoma
Community Yes
Area Oakmont
Rooms
Dining Room Formal Room
Kitchen Breakfast Area, Quartz Counter
Interior
Heating Central
Cooling Central
Flooring Carpet, Tile, Wood
Fireplaces Number 1
Fireplaces Type Gas Log, Gas Starter, Living Room
Laundry Hookups Only, In Garage
Exterior
Garage Attached
Garage Spaces 4.0
Fence Back Yard, Wood
Utilities Available Natural Gas Connected, Public
View Mountains
Roof Type Composition
Building
Story 1
Foundation Concrete Perimeter
Sewer Public Sewer
Water Public
Architectural Style Ranch
Level or Stories 1
Others
Senior Community Yes
Special Listing Condition None
Read Less

Copyright 2024 , Bay Area Real Estate Information Services, Inc. All Right Reserved.
GET MORE INFORMATION


