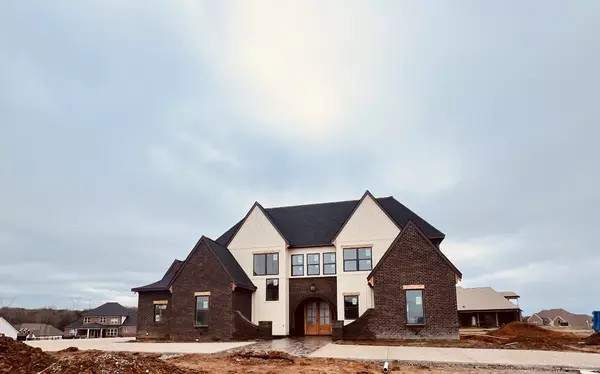For more information regarding the value of a property, please contact us for a free consultation.
150 Kathryn Adele Ln Mount Juliet, TN 37122
Want to know what your home might be worth? Contact us for a FREE valuation!

Our team is ready to help you sell your home for the highest possible price ASAP
Key Details
Sold Price $1,340,000
Property Type Single Family Home
Sub Type Single Family Residence
Listing Status Sold
Purchase Type For Sale
Square Footage 4,020 sqft
Price per Sqft $333
Subdivision Hickory Point Ph 2
MLS Listing ID 2613767
Sold Date 04/25/24
Bedrooms 5
Full Baths 4
Half Baths 1
HOA Fees $25/ann
HOA Y/N Yes
Year Built 2024
Annual Tax Amount $401
Lot Size 0.770 Acres
Acres 0.77
Property Description
Corner lot looking across the street at the main channel on OHL! This home is a custom built home by Stillwater Construction in the sought after Hickory Pointe lake community. Lots of upgrades, arched brick work, courtyards, HUGE driveway, exceptional layout, great for entertaining indoor or out! Thermador appliance package 2 Ensuite upstairs and 1 on main. Home is set up for a pool addition, lots of room! 180degree views of the water! Over sized double garage, with a third carriage style to store your boat. Custom, upgraded cabinets, countertops throughout, lots of storage, no unused space, HD flooring as well so no scratching! 2 laundry rooms, entry hallway/mud room, scullery on the main, one of a kind closet design in the premier bedroom, private office space upstairs, across from your theater/gameroom/home school area! There are tons of kids of all ages in the neighborhood, so close to shopping and everything coming to Golden Bear is minutes away. Minimal HOA at only $300 annually.
Location
State TN
County Wilson County
Rooms
Main Level Bedrooms 1
Interior
Interior Features Air Filter, Ceiling Fan(s), Entry Foyer, Extra Closets, Pantry, Smart Thermostat, Walk-In Closet(s), Wet Bar, High Speed Internet
Heating Central
Cooling Central Air
Flooring Other
Fireplaces Number 1
Fireplace Y
Appliance Dishwasher, Disposal
Exterior
Exterior Feature Balcony, Garage Door Opener
Garage Spaces 3.0
Utilities Available Water Available
Waterfront false
View Y/N false
Roof Type Asphalt
Parking Type Attached - Front, Aggregate, Circular Driveway
Private Pool false
Building
Lot Description Cleared, Rolling Slope
Story 2
Sewer Septic Tank
Water Public
Structure Type Brick,Vinyl Siding
New Construction true
Schools
Elementary Schools West Elementary
Middle Schools West Wilson Middle School
High Schools Mt. Juliet High School
Others
HOA Fee Include Maintenance Grounds
Senior Community false
Read Less

© 2024 Listings courtesy of RealTrac as distributed by MLS GRID. All Rights Reserved.
GET MORE INFORMATION



