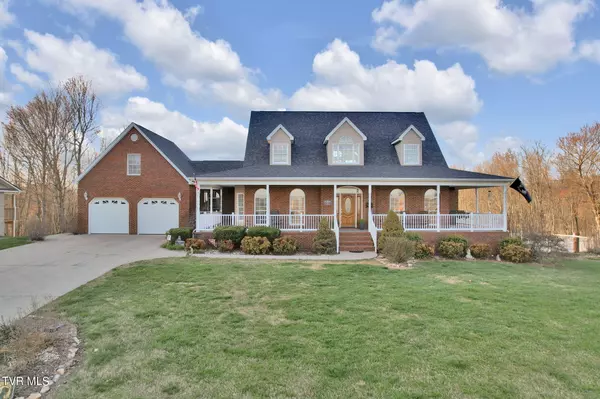For more information regarding the value of a property, please contact us for a free consultation.
408 Lynchburg LN Surgoinsville, TN 37873
Want to know what your home might be worth? Contact us for a FREE valuation!

Our team is ready to help you sell your home for the highest possible price ASAP
Key Details
Sold Price $635,000
Property Type Single Family Home
Sub Type Single Family Residence
Listing Status Sold
Purchase Type For Sale
Square Footage 5,450 sqft
Price per Sqft $116
Subdivision Virginia Hills
MLS Listing ID 9963210
Sold Date 04/30/24
Style Cape Cod
Bedrooms 3
Full Baths 3
Half Baths 2
HOA Y/N No
Total Fin. Sqft 5450
Originating Board Tennessee/Virginia Regional MLS
Year Built 2000
Lot Size 2.000 Acres
Acres 2.0
Lot Dimensions 176.97 X 464.70 IRR
Property Description
Don't mind me, I'm just talking Tennessee with these jaw dropping, majestic Tennessee Mountain and River views ! This home is Everything Tennessee dreams are made of ! Every window allows you to drink in mountain views. The wrap around, front covered porch lined with rocking chairs is the epitome of a gracious Southern Living entrance.
Soaring ceiling heights paired with walls of windows flood the space with natural light. Substantial square footage provides flexible options of use! To the right of the entrance a large area is perfect for office space or private den. To the left a formal dining area serves the view as well as place to gather for scrumptious meals. A large kitchen flows into a two story living space and eat in kitchen area. The sunroom is adjacent to the living space has access to the back deck that runs the length of the living spaces. The main level owners suite has space for a sitting area, a large bath, and access to the back deck. The laundry, half bath, and walkway to a bonus room space finish off the first level. A gigantic bonus/flex room with mountain views on each side has an array of options of use. The stunning staircase leads to two upstairs bedrooms with full ensuite baths, double closets, and additional spaces that are perfect for storage, and reading nooks! Each bedroom features a window seat for daydreaming and gazing out at the priceless view. A full finished basement offers additional living space and a unique floorpan. An exterior entrance offers access to an area that was previously used a salon space with half bath. A third car walk out garage offers space to store equipment. Unfinished storage is perfect to store season decor. The outside is truly paradise, with mountain views, and space to play! Relax in the hot tub that will remain or swim in the In ground pool with fabulous views. No neighbors to the rear on this 2.0 (plus or minus) lot. All information deemed reliable, Buyer/ buyers agent to verify.
Location
State TN
County Hawkins
Community Virginia Hills
Area 2.0
Zoning Residential
Direction TO FOLLOW
Rooms
Basement Finished, Garage Door, Heated, Walk-Out Access
Interior
Interior Features Primary Downstairs, 2+ Person Tub, Central Vacuum, Eat-in Kitchen, Entrance Foyer, Granite Counters, Kitchen Island, Utility Sink, Walk-In Closet(s)
Heating Fireplace(s), Heat Pump
Cooling Ceiling Fan(s), Heat Pump
Flooring Carpet, Hardwood, Tile
Fireplaces Number 1
Fireplaces Type Gas Log, Living Room
Fireplace Yes
Window Features Double Pane Windows
Appliance Built-In Electric Oven, Dishwasher, Disposal, Gas Range, Microwave, Refrigerator
Heat Source Fireplace(s), Heat Pump
Laundry Electric Dryer Hookup, Washer Hookup
Exterior
Garage Concrete
Pool In Ground
Utilities Available Cable Available
Amenities Available Landscaping, Spa/Hot Tub
View Water, Mountain(s)
Roof Type Shingle
Topography Level, Sloped
Porch Covered, Deck, Wrap Around
Building
Sewer Septic Tank, See Remarks
Water Public
Architectural Style Cape Cod
Structure Type Brick,Vinyl Siding
New Construction No
Schools
Elementary Schools Surgoinsville
Middle Schools Surgoinsville
High Schools Volunteer
Others
Senior Community No
Tax ID 066a A 002.00
Acceptable Financing Cash, Conventional, FHA, VA Loan
Listing Terms Cash, Conventional, FHA, VA Loan
Read Less
Bought with Jackie Taylor • Summit Properties
GET MORE INFORMATION




