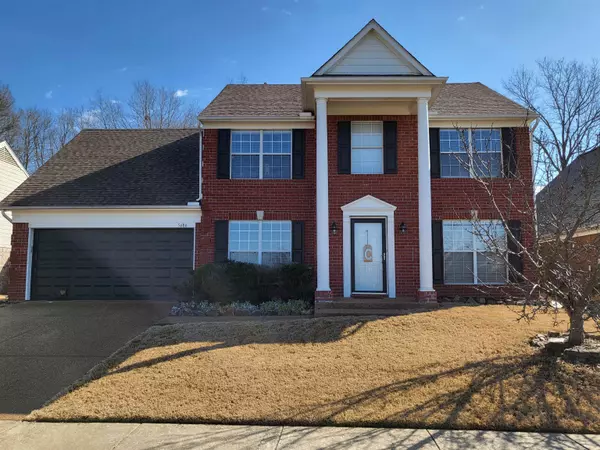For more information regarding the value of a property, please contact us for a free consultation.
5486 BRAYTON DR Arlington, TN 38002
Want to know what your home might be worth? Contact us for a FREE valuation!

Our team is ready to help you sell your home for the highest possible price ASAP
Key Details
Sold Price $334,900
Property Type Single Family Home
Sub Type Detached Single Family
Listing Status Sold
Purchase Type For Sale
Approx. Sqft 1800-1999
Square Footage 1,999 sqft
Price per Sqft $167
Subdivision Village Of Summer Meadows
MLS Listing ID 10166489
Sold Date 04/02/24
Style Colonial
Bedrooms 4
Full Baths 2
Half Baths 1
HOA Fees $9/ann
Year Built 2006
Annual Tax Amount $2,641
Lot Size 7,840 Sqft
Property Description
BACK on MARKET! Contract fell through due to buyer financing. Price is below appraisal value. Prime Arlington location! Convenient to everything! Welcome to this charming brick home, just a short walk from highly sought after award-winning Arlington high school, pedestrian entrance is two doors down. 3/4 bedrooms (bonus could be bedroom), all bedrooms up. Newer dual HVAC systems, water tank, roof 2 years old. Well maintained. Come by the open house Saturday, 4/6 from 1-3!
Location
State TN
County Shelby
Area Arlington - North
Rooms
Other Rooms Attic, Entry Hall, Laundry Closet, Storage Room
Master Bedroom 15x13
Bedroom 2 10x11 Carpet, Level 2, Shared Bath, Walk-In Closet
Bedroom 3 12x10 Carpet, Level 2, Shared Bath, Walk-In Closet
Bedroom 4 11x16 Carpet, Level 2, Shared Bath
Dining Room 12x9
Kitchen Breakfast Bar, Great Room, Pantry, Separate Breakfast Room, Separate Dining Room, Updated/Renovated Kitchen
Interior
Interior Features Attic Access, Smoke Detector(s), Vent Hood/Exhaust Fan, Walk-In Closet(s)
Heating Central, Dual System, Gas
Cooling 220 Wiring, Ceiling Fan(s), Central, Dual System
Flooring 9 or more Ft. Ceiling, Sprayed Ceiling, Tile, Vaulted/Coff/Tray Ceiling, Wall to Wall Carpet, Wood Laminate Floors
Fireplaces Number 1
Fireplaces Type Gas Logs, In Den/Great Room, Masonry
Equipment Cable Available, Dishwasher, Disposal, Microwave, Range/Oven
Exterior
Exterior Feature Aluminum Window(s), Brick Veneer, Double Pane Window(s), Steel Insulated Door(s), Storm Door(s), Wood/Composition
Garage Front-Load Garage
Garage Spaces 2.0
Pool None
Roof Type Composition Shingles
Building
Lot Description Landscaped, Wood Fenced
Story 2
Foundation Slab
Sewer Public Sewer
Water Gas Water Heater, Public Water
Others
Acceptable Financing Conventional
Listing Terms Conventional
Read Less
Bought with Joshua Holley • KAIZEN Realty, LLC
GET MORE INFORMATION




