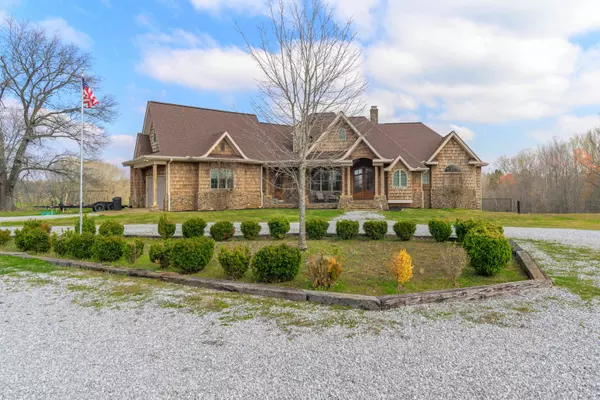For more information regarding the value of a property, please contact us for a free consultation.
3680 WINWOOD FARMS LOOP Middleton, TN 38052-4555
Want to know what your home might be worth? Contact us for a FREE valuation!

Our team is ready to help you sell your home for the highest possible price ASAP
Key Details
Sold Price $699,000
Property Type Single Family Home
Sub Type Detached Single Family
Listing Status Sold
Purchase Type For Sale
Approx. Sqft 3200-3399
Square Footage 3,399 sqft
Price per Sqft $205
Subdivision Winwood Farms
MLS Listing ID 10168669
Sold Date 05/01/24
Style Other (See Remarks),Ranch,Traditional
Bedrooms 4
Full Baths 3
Half Baths 1
Year Built 2011
Annual Tax Amount $3,335
Lot Size 15.110 Acres
Property Description
Quiet country setting -- Unique home / multiple possibilities! The main floor is a 3 BR home with soaring beamed great room ceilings, split BR plan, entertaining kitchen - Luxury primary bath and bedroom ... Upstairs apartment with living room, kitchen, bath. Storm Room, whole house generator, private well.. Plus, there is an entire unfinished walk out basement that is framed already into a 3 bedroom house 3000+ SF! Think: Vacation getaways, multi-generational home, extra income ++
Location
State TN
County Hardeman
Area Hardeman County
Rooms
Other Rooms 2nd Kitchen, Attic, Bonus Room, Entry Hall, In-Law Quarters, Internal Expansion Area, Laundry Room, Office/Sewing Room, Unfinished Basement
Master Bedroom 16x16
Bedroom 2 14x14 Hardwood Floor, Level 1, Shared Bath, Smooth Ceiling, Walk-In Closet
Bedroom 3 14x13 Hardwood Floor, Level 1, Shared Bath, Smooth Ceiling, Walk-In Closet
Bedroom 4 15x13 Hardwood Floor, Level 2, Private Full Bath, Smooth Ceiling, Walk-In Closet
Dining Room 14x12
Kitchen Breakfast Bar, Eat-In Kitchen, Great Room, Island In Kitchen, Pantry, Separate Breakfast Room, Separate Dining Room, Updated/Renovated Kitchen
Interior
Interior Features Attic Access, Excl Some Window Treatmnt, Vent Hood/Exhaust Fan
Heating Central, Dual System
Cooling Central, Dual System
Flooring 9 or more Ft. Ceiling, Part Hardwood, Smooth Ceiling, Tile, Vaulted/Coff/Tray Ceiling
Fireplaces Number 1
Fireplaces Type In Den/Great Room
Equipment Dishwasher, Disposal, Double Oven, Gas Cooking, Refrigerator
Exterior
Exterior Feature Double Pane Window(s), Stone, Wood/Composition
Garage Circular Drive, Garage Door Opener(s), Side-Load Garage
Garage Spaces 2.0
Pool None
Roof Type Composition Shingles
Building
Lot Description Lake/Pond on Property, Some Trees, Water View
Story 2
Foundation Full Basement, Slab, Walk-Out Basement
Sewer Septic Tank
Water 2+ Water Heaters, Electric Water Heater, Well Water
Others
Acceptable Financing Conventional
Listing Terms Conventional
Read Less
Bought with Kelly L Martin • Home and Farms
GET MORE INFORMATION


