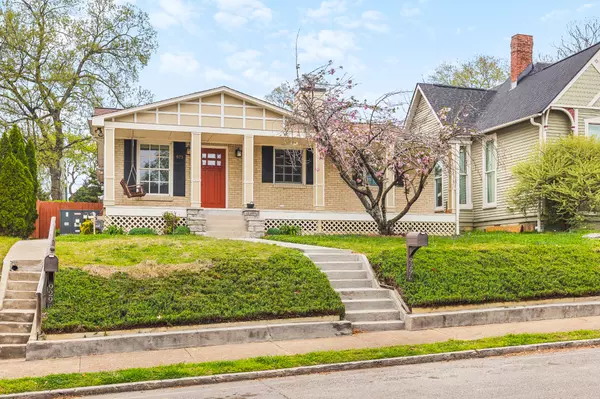For more information regarding the value of a property, please contact us for a free consultation.
929 Fatherland St Nashville, TN 37206
Want to know what your home might be worth? Contact us for a FREE valuation!

Our team is ready to help you sell your home for the highest possible price ASAP
Key Details
Sold Price $863,450
Property Type Single Family Home
Sub Type Single Family Residence
Listing Status Sold
Purchase Type For Sale
Square Footage 2,520 sqft
Price per Sqft $342
Subdivision Barrows
MLS Listing ID 2631898
Sold Date 05/03/24
Bedrooms 4
Full Baths 2
Half Baths 1
HOA Y/N No
Year Built 1973
Annual Tax Amount $4,756
Lot Size 8,276 Sqft
Acres 0.19
Lot Dimensions 50 X 170
Property Description
**Highest and best by Sun. @ 7pm** In the heart of East Nashville, this income-generating and non-contributing duplex boasts two units.Each unit welcomes you with a spacious living area, a thoughtfully designed kitchen, and a private courtyard. Both units feature modern amenities and were totally renovated in 2016. The property also includes two, single car garages plus storage in the alley. With a total of 4 bedrooms and 2.5 bathrooms spread across over 2500 square feet, this duplex offers flexibility and versatility for various living arrangements. Situated in Historic Edgefield, this property is within walking distance to 5-points, offering an array of dining, entertainment, and shopping options. Whether you're looking for a savvy investment opportunity (OOSTR, house hacking, etc...) or a place to call home, 929 Fatherland St. presents an incredible chance to experience the best of East Nashville. Don't miss out on this rare opportunity!
Location
State TN
County Davidson County
Rooms
Main Level Bedrooms 4
Interior
Interior Features Primary Bedroom Main Floor
Heating Central, Natural Gas
Cooling Central Air, Electric
Flooring Finished Wood, Tile
Fireplace N
Appliance Dishwasher, Dryer, Microwave, Refrigerator, Washer
Exterior
Exterior Feature Garage Door Opener
Garage Spaces 2.0
Utilities Available Electricity Available, Water Available
Waterfront false
View Y/N false
Parking Type Alley Access, Concrete
Private Pool false
Building
Story 1
Sewer Public Sewer
Water Public
Structure Type Brick,Vinyl Siding
New Construction false
Schools
Elementary Schools Warner Elementary Enhanced Option
Middle Schools Stratford Stem Magnet School Lower Campus
High Schools Stratford Stem Magnet School Upper Campus
Others
Senior Community false
Read Less

© 2024 Listings courtesy of RealTrac as distributed by MLS GRID. All Rights Reserved.
GET MORE INFORMATION




