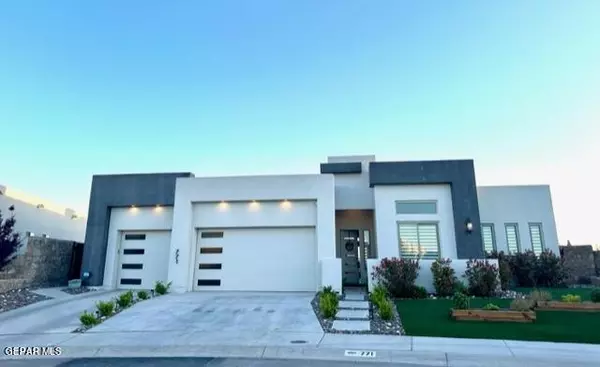For more information regarding the value of a property, please contact us for a free consultation.
771 LANNER DR El Paso, TX 79928
Want to know what your home might be worth? Contact us for a FREE valuation!
Our team is ready to help you sell your home for the highest possible price ASAP
Key Details
Property Type Single Family Home
Sub Type Single Family Residence
Listing Status Sold
Purchase Type For Sale
Square Footage 2,398 sqft
Price per Sqft $248
Subdivision Painted Sky At Mission Ridge
MLS Listing ID 897631
Sold Date 05/03/24
Style 1 Story
Bedrooms 4
Full Baths 2
Half Baths 1
HOA Y/N No
Originating Board Greater El Paso Association of REALTORS®
Year Built 2021
Annual Tax Amount $13,290
Lot Size 10,226 Sqft
Acres 0.23
Property Description
Remarkable Modern Spanish Custom Home / Open Design Floor Plan! This Home Has It All!!! 3 Car garage, Garage Mini Split Cooling, Water Softener, Osmosis Drinking Water, Lush Front Yard Landscaping, Finished Backyard with Heated Swimming Pool and Spa With Security Gate, Covered Pergola, Denon Bluetooth Surround Sound In Covered Patio And MSTR Suit, Storage Shed, Kids Playhouse, Open Fireplace, Large Covered Patio with Built-in Flat Top Grill, Beautiful City Light Views! Inside Awaits You Modern Spanish Vibe With Custom Features Throughout! Inviting 12 Feet Ceilings In Main Living Areas, 10 Feet Ceiling Throughout The Rest Of The Home, Upgraded Light And Fan Fixtures, Light Dimmers For Romantic / Mood Ambience, Herringbone Tile Setting, Remote Control Window Shades, Wood Design Ceilings, Custom Kitchen Pantry, Jenn-Air Stove And Refrigerator, Standup Microwave and Oven, Chefs Open Shelves, Pot Filler, Separate His And Hers Vanity, Separate His And Hers Custom Closets!!! ...Did I Say, This Home Has It All!!!
Location
State TX
County El Paso
Community Painted Sky At Mission Ridge
Zoning A1
Rooms
Other Rooms Pergola, Shed(s), Other, See Remarks
Interior
Interior Features Alarm System, Built-Ins, Ceiling Fan(s), Entrance Foyer, Kitchen Island, MB Double Sink, Pantry, Utility Room, Walk-In Closet(s), Zoned MBR
Heating Natural Gas, Central, Forced Air
Cooling Refrigerated, Ceiling Fan(s)
Flooring Tile, Carpet
Fireplaces Number 2
Fireplace Yes
Window Features See Remarks
Exterior
Exterior Feature Wall Privacy, Security Wrought Iron, Walled Backyard, Gas Grill, Fireplace Outside, Back Yard Access
Fence Back Yard
Pool Heated, In Ground, Yes
Amenities Available None
Roof Type Flat
Porch Covered
Private Pool Yes
Building
Lot Description View Lot, See Remarks
Sewer City
Water City
Architectural Style 1 Story
Structure Type Stucco,Energy Star Certified
Schools
Elementary Schools Dr Sue Shook
Middle Schools Col John O Ensor
High Schools Eastlake
Others
HOA Fee Include None
Tax ID P08600200100400
Acceptable Financing Cash, Conventional
Listing Terms Cash, Conventional
Special Listing Condition Owner Agent
Read Less
GET MORE INFORMATION




