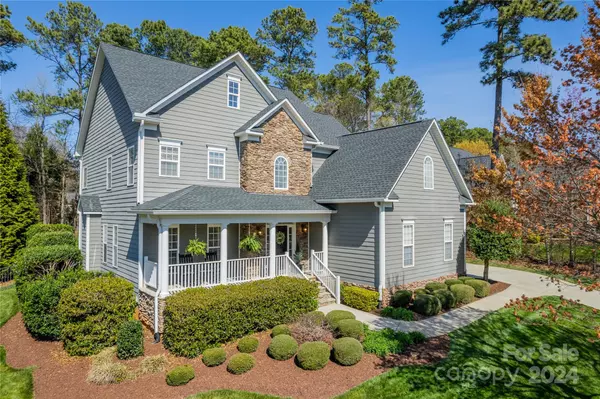For more information regarding the value of a property, please contact us for a free consultation.
4145 Summit Ridge LN Denver, NC 28037
Want to know what your home might be worth? Contact us for a FREE valuation!

Our team is ready to help you sell your home for the highest possible price ASAP
Key Details
Sold Price $995,000
Property Type Single Family Home
Sub Type Single Family Residence
Listing Status Sold
Purchase Type For Sale
Square Footage 3,413 sqft
Price per Sqft $291
Subdivision Sailview
MLS Listing ID 4119769
Sold Date 05/03/24
Bedrooms 4
Full Baths 3
HOA Fees $149/ann
HOA Y/N 1
Abv Grd Liv Area 3,413
Year Built 2005
Lot Size 0.510 Acres
Acres 0.51
Property Description
Welcome to your slice of paradise in the sought-after Sailview neighborhood. This immaculate two-story home offers the perfect combination of comfort & outdoor enjoyment. Indulge in all that Lake Norman has to offer with your very own DEEDED BOAT SLIP. When you're not on the water, retreat to your backyard oasis, complete with a fenced-in yard, pergola area & beautifully designed inground salt water pool perfect for cooling off on summer days. Entertain guests around the built-in outdoor stone gas fireplace, creating memories under the Carolina sky. Inside, discover a spacious floor plan with four bedrooms plus a versatile bonus room. The downstairs bedroom provides flexibility as an office for those who work remotely. Enjoy the serene views from the sunroom overlooking the landscaped backyard. This home has been meticulously maintained by its original owners and has numerous updates, ensuring worry-free living for years to come.
Location
State NC
County Lincoln
Zoning R-SF
Rooms
Main Level Bedrooms 1
Interior
Interior Features Attic Other, Breakfast Bar, Entrance Foyer, Kitchen Island, Open Floorplan, Pantry, Storage, Walk-In Closet(s), Walk-In Pantry
Heating Natural Gas
Cooling Central Air
Flooring Carpet, Tile, Wood
Fireplaces Type Living Room
Fireplace true
Appliance Dishwasher, Disposal, Gas Water Heater, Microwave, Oven
Exterior
Exterior Feature In-Ground Irrigation, In Ground Pool
Garage Spaces 2.0
Fence Back Yard, Fenced
Community Features Clubhouse, Lake Access, Outdoor Pool, Picnic Area, Playground, Recreation Area, Sidewalks, Street Lights, Tennis Court(s), Walking Trails
Waterfront Description Boat Slip (Deed)
Roof Type Shingle
Parking Type Driveway, Attached Garage, Garage Door Opener, Garage Faces Side
Garage true
Building
Foundation Crawl Space
Sewer County Sewer
Water County Water
Level or Stories Two
Structure Type Hardboard Siding,Stone
New Construction false
Schools
Elementary Schools Rock Springs
Middle Schools North Lincoln
High Schools North Lincoln
Others
HOA Name Associa
Senior Community false
Special Listing Condition None
Read Less
© 2024 Listings courtesy of Canopy MLS as distributed by MLS GRID. All Rights Reserved.
Bought with Lori Drapeau-Rogers • EXP Realty LLC Mooresville
GET MORE INFORMATION




