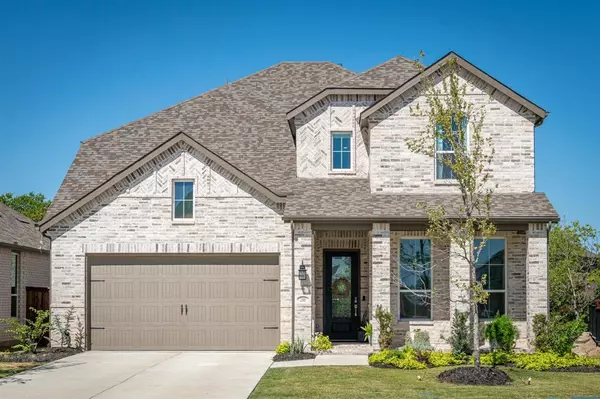For more information regarding the value of a property, please contact us for a free consultation.
2101 Perth Drive Celina, TX 75009
Want to know what your home might be worth? Contact us for a FREE valuation!

Our team is ready to help you sell your home for the highest possible price ASAP
Key Details
Property Type Single Family Home
Sub Type Single Family Residence
Listing Status Sold
Purchase Type For Sale
Square Footage 3,049 sqft
Price per Sqft $229
Subdivision Glen Crossing
MLS Listing ID 20549177
Sold Date 05/06/24
Style Traditional
Bedrooms 4
Full Baths 4
HOA Fees $37
HOA Y/N Mandatory
Year Built 2022
Annual Tax Amount $3,113
Lot Size 5,749 Sqft
Acres 0.132
Property Description
Exquisite 2022-built Highland home w East-facing charm. Captivating curb appeal sets the stage for a move-in-ready family dream home. 4 spacious beds with 4 full baths. LR features a tiled fireplace, lots of windows to welcome in natural light and enjoy the outside treed lot views. A gourmet kitchen boasts a seamless flow with stainless steel appliances and an oversized island, the true family gathering spot! Master suite offers a serene escape with a spa-like bath, soaking tub, walk in shower, dual sinks and WIC. Secondary bed and bath on the 1st floor for guests, in-laws or study. Upstairs, large gameroom and media, along with 2 guest bedrooms w full baths, complete the space. The premium greenbelt lot, mixed with an extended covered patio and grilling area. Close to downtown, DNT,Collin Co Outer Loop,Preston, PGA and 37 mi to DFW! Celina ISD! Seller offering 2 year Home warranty to add to the new home warranties! Also consider concession help or rate buy down with Acceptable Offer.
Location
State TX
County Collin
Direction Preston, west on Glendenning Parkway, South on CR 1117, Right on Calvin Way, house ahead, SIY.
Rooms
Dining Room 1
Interior
Interior Features Cable TV Available, Chandelier, Decorative Lighting, Elevator, Flat Screen Wiring, High Speed Internet Available, Kitchen Island, Natural Woodwork, Open Floorplan, Walk-In Closet(s)
Heating Central, Electric, Natural Gas
Cooling Ceiling Fan(s), Central Air
Flooring Carpet, Ceramic Tile, Hardwood
Fireplaces Number 1
Fireplaces Type Gas Starter
Appliance Built-in Gas Range, Dishwasher, Electric Oven, Microwave
Heat Source Central, Electric, Natural Gas
Exterior
Exterior Feature Covered Patio/Porch, Private Yard
Garage Spaces 2.0
Fence Metal
Utilities Available City Sewer, City Water, Curbs, Sidewalk
Total Parking Spaces 2
Garage Yes
Building
Lot Description Adjacent to Greenbelt, Cleared, Corner Lot, Greenbelt, Irregular Lot, Landscaped, Lrg. Backyard Grass, Sprinkler System, Subdivision
Story Two
Level or Stories Two
Structure Type Fiberglass Siding
Schools
Elementary Schools Marcy Lykins
Middle Schools Jerry & Linda Moore
High Schools Celina
School District Celina Isd
Others
Ownership Of Record
Acceptable Financing Cash, Conventional, FHA, VA Loan
Listing Terms Cash, Conventional, FHA, VA Loan
Financing Conventional
Read Less

©2024 North Texas Real Estate Information Systems.
Bought with Tonya Peek • Coldwell Banker Realty Frisco
GET MORE INFORMATION




