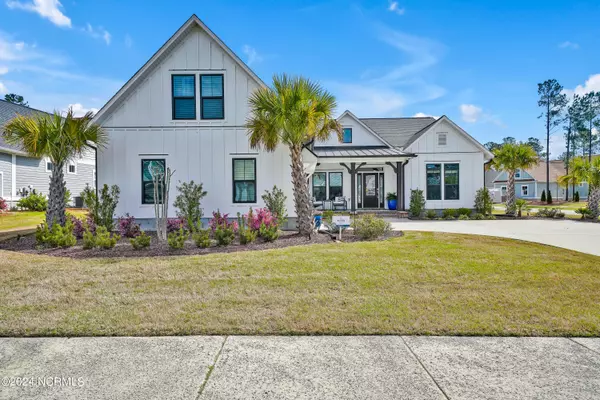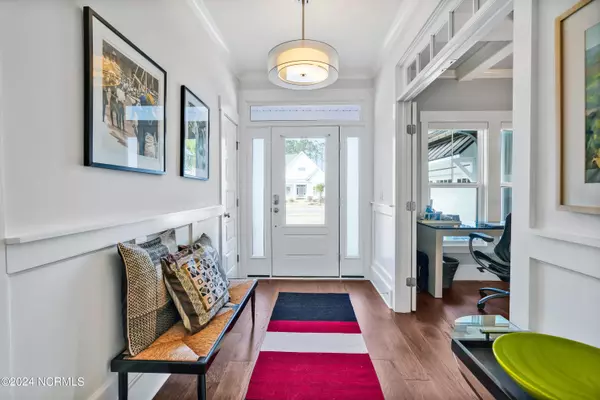For more information regarding the value of a property, please contact us for a free consultation.
8570 Safflower WAY NE Leland, NC 28451
Want to know what your home might be worth? Contact us for a FREE valuation!

Our team is ready to help you sell your home for the highest possible price ASAP
Key Details
Sold Price $805,000
Property Type Single Family Home
Sub Type Single Family Residence
Listing Status Sold
Purchase Type For Sale
Square Footage 2,939 sqft
Price per Sqft $273
Subdivision Compass Pointe
MLS Listing ID 100433854
Sold Date 05/07/24
Style Wood Frame
Bedrooms 4
Full Baths 3
Half Baths 1
HOA Fees $2,549
HOA Y/N Yes
Originating Board North Carolina Regional MLS
Year Built 2021
Annual Tax Amount $2,647
Lot Size 0.320 Acres
Acres 0.32
Lot Dimensions 150x97x149x80
Property Description
Unveil the pinnacle of resort living in this magnificent 4-bedroom, 3.5-bathroom abode, gracefully positioned on a corner lot within the esteemed Timber Ridge sector of Compass Pointe. Mere steps from the golf course, clubhouse, newly unveiled pool complex, and the lively New Dining Room & Lounge, this home epitomizes luxury and convenience. Crafted for both lavish entertaining and serene day-to-day life, it boasts an open floor plan with soaring ceilings and a radiant sunroom featuring a gas fireplace and collapsible doors, ensuring a flawless flow between indoor comfort and outdoor pleasure.
The residence presents a multi-functional office space, an inviting foyer, a sophisticated wet bar, wine fridge, and an advanced water filtration system, catering to every need with ease. Culinary aficionados will revel in the 36-inch gas stovetop and ample pantry space. The upper level reveals a spacious bonus room, serving dual roles as a fourth bedroom or a custom-designable space, adding to the home's versatile charm.
The primary suite is a realm of opulence, with a walk-in-tiled shower and a custom walk-in closet/changing room, setting the stage for unrivaled elegance and organization. Additional luxuries include a second inviting fireplace in the living room and a dual-car garage. The outdoor sanctuary, ideal for hosting and unwinding, is enhanced by exquisite landscaping, designer lighting, and an irrigation system. Located in a gated community renowned for its tranquil ambiance, this home is not just a place to live but a lifestyle to be cherished and celebrated.
Location
State NC
County Brunswick
Community Compass Pointe
Zoning R
Direction Take 74/76 over the Cape Fear Memorial Bridge for 10 miles to the first Compass Pointe exit. Stop at the Discovery Center to register your clients and receive the code and directions.
Location Details Mainland
Rooms
Primary Bedroom Level Primary Living Area
Interior
Interior Features Foyer, Mud Room, Kitchen Island, Master Downstairs, 9Ft+ Ceilings, Vaulted Ceiling(s), Ceiling Fan(s), Pantry, Walk-in Shower, Wet Bar, Walk-In Closet(s)
Heating Electric, Heat Pump, Propane
Cooling Central Air
Fireplaces Type Gas Log
Fireplace Yes
Window Features Blinds
Exterior
Garage Paved
Garage Spaces 2.0
Utilities Available Community Water
Waterfront No
Roof Type Architectural Shingle
Porch Enclosed, Patio, Porch, See Remarks
Parking Type Paved
Building
Story 2
Entry Level Two
Foundation Slab
Sewer Community Sewer
New Construction No
Others
Tax ID 021ed055
Acceptable Financing Cash, Conventional, FHA, VA Loan
Listing Terms Cash, Conventional, FHA, VA Loan
Special Listing Condition None
Read Less

GET MORE INFORMATION




