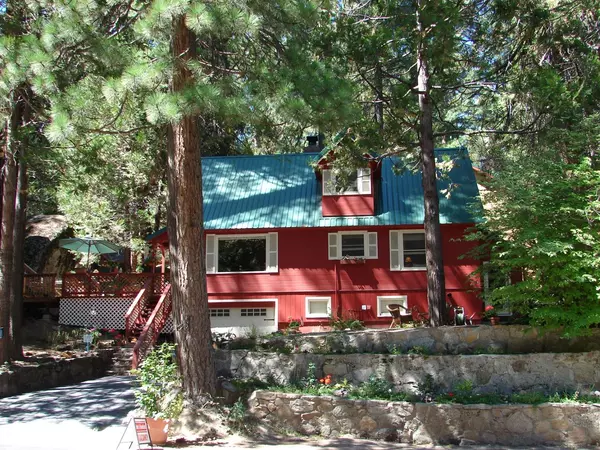For more information regarding the value of a property, please contact us for a free consultation.
42062 Tollhouse Road Shaver Lake, CA 93664
Want to know what your home might be worth? Contact us for a FREE valuation!

Our team is ready to help you sell your home for the highest possible price ASAP
Key Details
Sold Price $920,000
Property Type Single Family Home
Sub Type Single Family Residence
Listing Status Sold
Purchase Type For Sale
Square Footage 2,601 sqft
Price per Sqft $353
MLS Listing ID 606276
Sold Date 04/30/24
Style Cottage
Bedrooms 5
Year Built 1953
Lot Size 7,000 Sqft
Property Description
Nestled in the quaint village of Shaver Lake, this mid-century boutique inn is walking distance to locally owned restaurants and pubs, shops, and a short jaunt to the breathtaking lake and all it has to offer. You will be surrounded by the comfort and warmth of a classic mountain retreat that has been impeccably managed for decades as a successful and highly reputable venture. All five of the individually designed suites are rich in color and feature cozy custom furnishings, ensuring a memorable getaway. All have private modern bathrooms and most feature fireplaces and spa tubs. This unique property features a charming indoor common area with a warm natural rock fireplace and large windows to take in the surrounding alpine beauty or choose to be outdoors on the spacious secluded deck with the scent of pine trees enhancing your morning coffee. In the evening, savor your glass of wine under the decorative lights of the patio while being lulled by the calming sounds of the serene water fountain and surrounded by the towering Pines. This could be a fantastic opportunity to step into a turnkey business or the perfect space for a timeless family compound that can be enjoyed as a legacy for generations to come. Best of all is this inn is less than an hours drive from Fresno or Clovis. For more information visit www.ElliottHouseBandB.com.
Location
State CA
County Fresno
Area 664
Rooms
Basement Full, Finished
Primary Bedroom Level Main
Dining Room Living Room/Area
Kitchen F/S Range/Oven, Dishwasher, Pantry
Interior
Heating Central Heating, Window or Wall A/C
Cooling Central Heating, Window or Wall A/C
Flooring Carpet, Hardwood, Other
Fireplaces Number 6
Fireplaces Type Masonry
Laundry On Lower Level
Exterior
Exterior Feature Wood
Garage Attached
Garage Spaces 1.0
Utilities Available Propane
Roof Type Metal
Parking Type Uncovered, Auto Opener
Private Pool No
Building
Story Two
Foundation Wood Subfloor
Sewer Public Sewer, Community Well
Water Public Sewer, Community Well
Schools
Elementary Schools Big Creek
Middle Schools Big Creek
High Schools Sierra
School District Sierra
Others
Acceptable Financing Conventional, Cash, Owner Carry
Energy Feature Dual Pane Windows
Disablility Features Wheel Chair Access, Bathroom Fixtures, Whl Chr Acc/Shower, One Level Floor
Listing Terms Conventional, Cash, Owner Carry
Read Less

GET MORE INFORMATION




