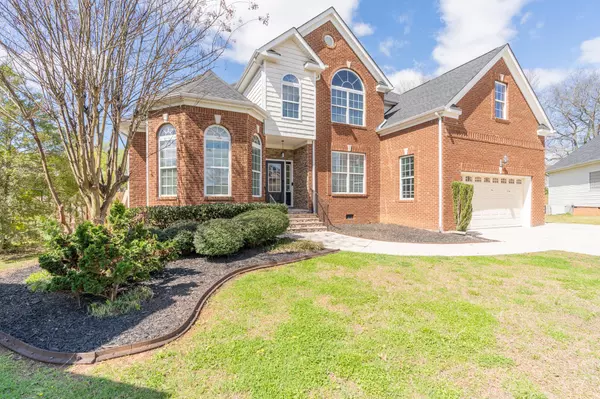For more information regarding the value of a property, please contact us for a free consultation.
8326 Chipwood CT Ooltewah, TN 37363
Want to know what your home might be worth? Contact us for a FREE valuation!

Our team is ready to help you sell your home for the highest possible price ASAP
Key Details
Sold Price $550,000
Property Type Single Family Home
Sub Type Single Family Residence
Listing Status Sold
Purchase Type For Sale
Square Footage 3,183 sqft
Price per Sqft $172
Subdivision Meadow Stream
MLS Listing ID 1389721
Sold Date 05/06/24
Bedrooms 5
Full Baths 3
HOA Fees $8/ann
Originating Board Greater Chattanooga REALTORS®
Year Built 2005
Lot Size 8,712 Sqft
Acres 0.2
Lot Dimensions 34.50X124.40
Property Description
Freshly painted interior and solid hardwood flooring throughout the main level. Large owner's suite with specialty ceiling and sitting area. Oversized owner's bathroom with two vanities, jetted tub, separate shower and his/hers closets. Great room has soaring ceilings and centered around a gas fireplace. Open to the breakfast area of the kitchen. Kitchen comes equipped with tile floors, tons of cabinetry space with work station, stainless appliances and granite countertops. Formal dining room is also a good size with decorative chair molding. There is a second bedroom on the main level off the kitchen, which is perfect for guests and has a private bathroom. Large laundry room also off the kitchen. Upstairs you will find 3 well sized bedrooms, that share an oversized hallway bathroom. Tons of closet storage on the second level. The rear of the home has a screened porch and fenced backyard, perfect for entertaining friends and family. There is also a utility garage for lawn equipment storage. Meadow Stream is one of Ooltewah's most desired neighborhoods. Convenient to schools, shopping and the ever growing and trendy Cambridge Square. Call today to schedule your own private viewing of this wonderful home!
Location
State TN
County Hamilton
Area 0.2
Rooms
Basement Crawl Space
Interior
Interior Features Cathedral Ceiling(s), Connected Shared Bathroom, Double Vanity, Eat-in Kitchen, Entrance Foyer, Granite Counters, High Ceilings, Open Floorplan, Pantry, Primary Downstairs, Separate Dining Room, Separate Shower, Sitting Area, Sound System, Tub/shower Combo, Walk-In Closet(s), Whirlpool Tub
Heating Central, Electric
Cooling Central Air, Electric, Multi Units
Flooring Carpet, Hardwood, Tile
Fireplaces Number 1
Fireplaces Type Gas Log, Great Room
Fireplace Yes
Window Features Bay Window(s),Insulated Windows
Appliance Microwave, Free-Standing Electric Range, Electric Water Heater, Disposal, Dishwasher
Heat Source Central, Electric
Laundry Electric Dryer Hookup, Gas Dryer Hookup, Laundry Room, Washer Hookup
Exterior
Garage Garage Door Opener, Kitchen Level
Garage Spaces 2.0
Garage Description Attached, Garage Door Opener, Kitchen Level
Utilities Available Cable Available, Electricity Available, Phone Available, Sewer Connected, Underground Utilities
Roof Type Shingle
Porch Porch, Porch - Covered, Porch - Screened
Parking Type Garage Door Opener, Kitchen Level
Total Parking Spaces 2
Garage Yes
Building
Lot Description Cul-De-Sac, Level, Split Possible
Faces I-75 North, Ooltewah Exit, Left on 64, Right on Mountain View Road, At roundabout Left on Blanche Road into Meadow Stream, Right on Tranquility Drive, Left on Chipwood Court, Home in cul-de-sac.
Story Two
Foundation Block
Water Public
Structure Type Brick,Vinyl Siding
Schools
Elementary Schools Ooltewah Elementary
Middle Schools Hunter Middle
High Schools Ooltewah
Others
Senior Community No
Tax ID 114p A 082
Security Features Smoke Detector(s)
Acceptable Financing Cash, Conventional, FHA, VA Loan, Owner May Carry
Listing Terms Cash, Conventional, FHA, VA Loan, Owner May Carry
Read Less
GET MORE INFORMATION




