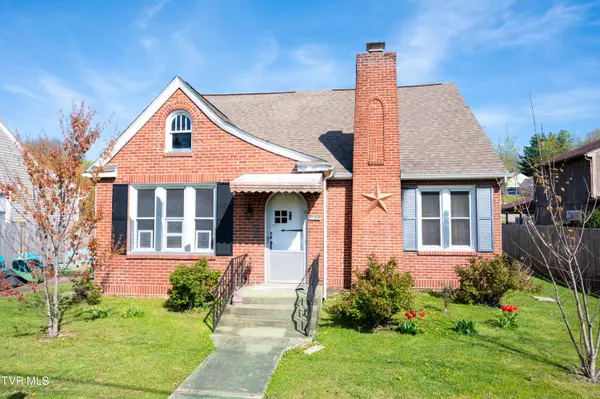For more information regarding the value of a property, please contact us for a free consultation.
1106 Sullivan ST Kingsport, TN 37660
Want to know what your home might be worth? Contact us for a FREE valuation!

Our team is ready to help you sell your home for the highest possible price ASAP
Key Details
Sold Price $268,000
Property Type Single Family Home
Sub Type Single Family Residence
Listing Status Sold
Purchase Type For Sale
Square Footage 2,698 sqft
Price per Sqft $99
Subdivision Sevier Terrace Add
MLS Listing ID 9963954
Sold Date 05/07/24
Style Cottage
Bedrooms 5
Full Baths 2
HOA Y/N No
Total Fin. Sqft 2698
Originating Board Tennessee/Virginia Regional MLS
Year Built 1940
Lot Size 7,405 Sqft
Acres 0.17
Lot Dimensions 60' x 120'
Property Description
Hold onto your socks unless you want them charmed off. This deceptively large 5BR/2BA 1940s cottage has retained all of the OG details, including original chandeliers, hardwoods, built-ins and more. The large living room features a centerpiece fireplace with oak mantle, a furniture-friendly layout and lots of space. It adjoins the formal dining room highlighted by one of the aforementioned chandeliers. The kitchen has seen recent updates with distressed ivory cabinetry, granite counters and stainless appliances. Flanking the kitchen is a full laundry room and a dedicated foyer/entry room. The main level also hosts two bedrooms, including the primary, a full bathroom and flex room which could serve as an office or playroom. Upstairs is comprised of three additional generously-sized bedrooms, two of which have eave storage, and your second full bathroom (with a step-in tile shower). Storage needs? the basement has nearly 500 square feet of space anxiously awaiting all of your stuff and there is a newer yard barn to accommodate any overflow. And for the canner out there, the property has a separate cellar ideal for all of your mason jars and their contents. The full fenced-in yard subsides any anxiety about kids and/or pets playing outside. Come see it soon!
Location
State TN
County Sullivan
Community Sevier Terrace Add
Area 0.17
Zoning Residential
Direction Center Street to Right onto Lynn Garden to Left onto W Sullivan. Home is on the right.
Rooms
Other Rooms Outbuilding
Basement Unfinished
Interior
Interior Features Primary Downstairs, Built-in Features, Granite Counters
Heating Heat Pump
Cooling Heat Pump
Flooring Ceramic Tile, Hardwood
Fireplaces Number 1
Fireplaces Type Living Room
Fireplace Yes
Window Features Double Pane Windows,Insulated Windows
Appliance Electric Range, Microwave, Refrigerator
Heat Source Heat Pump
Laundry Electric Dryer Hookup, Washer Hookup
Exterior
Garage Deeded
Community Features Sidewalks
Roof Type Shingle
Topography Level, Sloped
Parking Type Deeded
Building
Entry Level Two
Foundation Block
Sewer Public Sewer
Water Public
Architectural Style Cottage
Structure Type Brick,Plaster
New Construction No
Schools
Elementary Schools Jackson
Middle Schools Sevier
High Schools Dobyns Bennett
Others
Senior Community No
Tax ID 045e H 027.00
Acceptable Financing Cash, Conventional, FHA, VA Loan
Listing Terms Cash, Conventional, FHA, VA Loan
Read Less
Bought with Jessica Summers • Blue Ridge Properties
GET MORE INFORMATION




