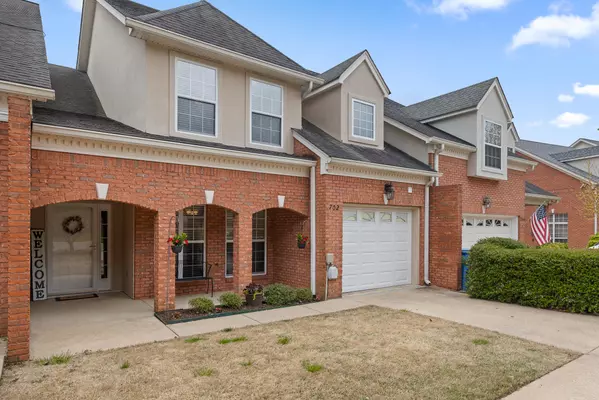For more information regarding the value of a property, please contact us for a free consultation.
702 Outlook LN Chattanooga, TN 37419
Want to know what your home might be worth? Contact us for a FREE valuation!

Our team is ready to help you sell your home for the highest possible price ASAP
Key Details
Sold Price $494,900
Property Type Single Family Home
Sub Type Single Family Residence
Listing Status Sold
Purchase Type For Sale
Square Footage 2,300 sqft
Price per Sqft $215
Subdivision Black Creek Chattanooga
MLS Listing ID 1389268
Sold Date 05/08/24
Bedrooms 3
Full Baths 2
Half Baths 1
HOA Fees $140/qua
Originating Board Greater Chattanooga REALTORS®
Year Built 2001
Lot Dimensions 30.02X189.16
Property Sub-Type Single Family Residence
Property Description
Welcome to 702 Outlook Ln, an absolutely gorgeous townhome located on the 4th green of the Black Creek golf course! This beautiful home features hardwood floors on the main level, soaring ceilings, and an open and updated kitchen with granite counters, stainless steel appliances including a gas range, a large pantry, and a three seat bar area open to the great room. The sizable owner's suite is on the main level with a large walk-in closet and en-suite bathroom. The sunroom is off the back of the home and features fantastic mountain and golf course views and tons of natural light. Upstairs, you will find two spacious guest rooms, a guest bath, a flex space, and an amazing loft with the best views! The main floor HVAC has been recently replaced. Black Creek neighborhood amenities include miles of nature trails, a soccer field, pavilion, playground, dog park, stocked ponds, and much more! Membership to Black Creek Club is optional. Schedule your showing before it is too late!
Location
State TN
County Hamilton
Rooms
Basement None
Interior
Interior Features Cathedral Ceiling(s), En Suite, Granite Counters, Pantry, Primary Downstairs, Separate Dining Room, Separate Shower, Tub/shower Combo, Walk-In Closet(s), Whirlpool Tub
Heating Central, Natural Gas
Cooling Central Air, Electric, Multi Units
Flooring Carpet, Hardwood, Tile
Fireplaces Number 1
Fireplaces Type Gas Log, Great Room
Fireplace Yes
Appliance Refrigerator, Microwave, Gas Water Heater, Free-Standing Gas Range, Dishwasher
Heat Source Central, Natural Gas
Laundry Electric Dryer Hookup, Gas Dryer Hookup, Laundry Closet, Washer Hookup
Exterior
Parking Features Garage Faces Front
Garage Spaces 1.0
Garage Description Attached, Garage Faces Front
Pool Community
Community Features Clubhouse, Golf, Playground, Tennis Court(s), Pond
Utilities Available Cable Available, Electricity Available, Phone Available, Sewer Connected, Underground Utilities
View Mountain(s), Other
Roof Type Shingle
Porch Deck, Patio, Porch, Porch - Covered
Total Parking Spaces 1
Garage Yes
Building
Lot Description On Golf Course
Faces From Downtown: West on Interstate 24. Exit onto Cummings Hwy. Turn Right onto Cummings Hwy. Turn Left onto Cummings Cove Dr. Turn Right onto Outlook Ln. Townhouse will be on the left.
Story One and One Half
Foundation Slab
Water Public
Structure Type Brick
Schools
Elementary Schools Lookout Valley Elementary
Middle Schools Lookout Valley Middle
High Schools Lookout Valley High
Others
Senior Community No
Tax ID 153d B 002
Acceptable Financing Cash, Conventional, VA Loan, Owner May Carry
Listing Terms Cash, Conventional, VA Loan, Owner May Carry
Read Less



