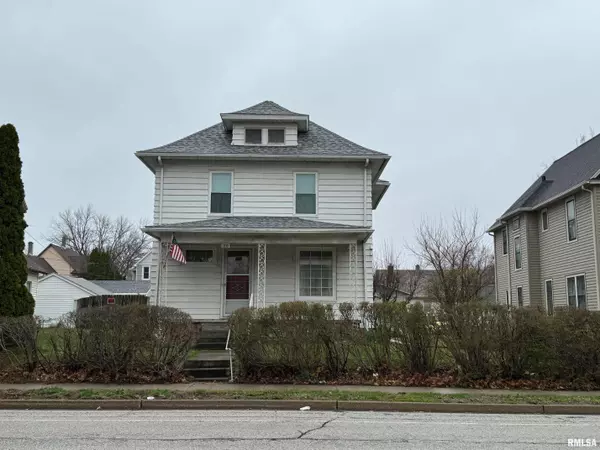For more information regarding the value of a property, please contact us for a free consultation.
841 19TH AVE Moline, IL 61265
Want to know what your home might be worth? Contact us for a FREE valuation!

Our team is ready to help you sell your home for the highest possible price ASAP
Key Details
Sold Price $120,000
Property Type Single Family Home
Sub Type Single Family Residence
Listing Status Sold
Purchase Type For Sale
Square Footage 1,398 sqft
Price per Sqft $85
Subdivision Sweeney & Jackson
MLS Listing ID QC4251469
Sold Date 05/09/24
Style Two Story
Bedrooms 3
Full Baths 1
Half Baths 1
Originating Board rmlsa
Year Built 1900
Annual Tax Amount $1,295
Tax Year 2023
Lot Dimensions 19x32x129x51x128
Property Description
This large 2-story is loaded with charm! Detailed leaded windows in front of house. Covered front porch, grand open staircase to 3 bedrooms and full bath, built-in linen closet. Walk-up floored attic. Main floor has pocket doors, formal living room, 1/2 bath, large eat-in kitchen and walk-in pantry. Newer 2 1/2 car garage. Great home to start a family. Updated windows-newer roof-waterproofed basement w/sump pump-furn 2010-walk-up floored attic with tall vaulted roof line. SOLD AS IS THIS IS AN ESTATE.
Location
State IL
County Rock Island
Area Qcara Area
Zoning Residential
Direction Heading north on 7th St, right on 19th Ave.
Rooms
Basement Full
Kitchen Dining Formal, Eat-In Kitchen, Pantry
Interior
Interior Features Attic Storage, Cable Available, Ceiling Fan(s), Garage Door Opener(s), Window Treatments
Heating Gas, Forced Air, Gas Water Heater, Central Air
Fireplace Y
Appliance Hood/Fan, Range/Oven, Refrigerator
Exterior
Exterior Feature Porch
Garage Spaces 2.0
View true
Roof Type Shingle
Street Surface Paved
Garage 1
Building
Lot Description Level
Faces Heading north on 7th St, right on 19th Ave.
Foundation Brick
Water Public Sewer, Public, Sump Pump, Sump Pump Hole
Architectural Style Two Story
Structure Type Frame,Aluminum Siding
New Construction false
Schools
Elementary Schools Moline
Middle Schools John Deere
High Schools Moline
Others
Tax ID 17-05-135-031
Read Less



